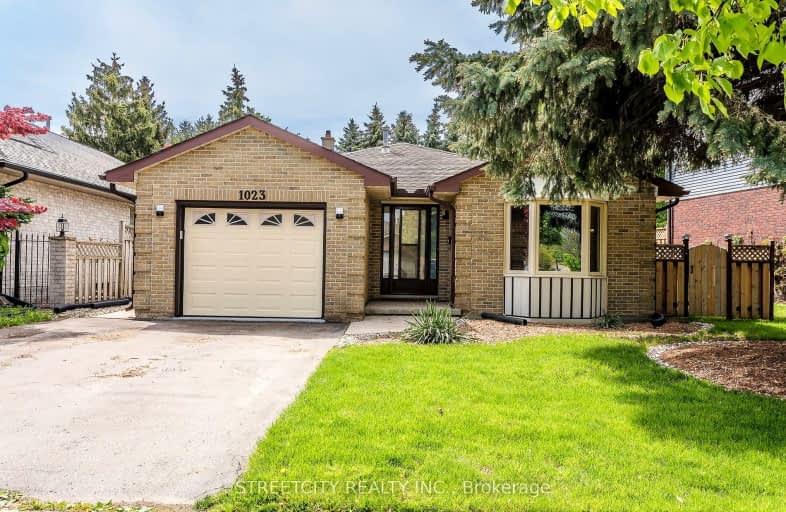Car-Dependent
- Most errands require a car.
45
/100
Some Transit
- Most errands require a car.
47
/100
Bikeable
- Some errands can be accomplished on bike.
56
/100

Orchard Park Public School
Elementary: Public
1.61 km
St Paul Separate School
Elementary: Catholic
1.91 km
St Marguerite d'Youville
Elementary: Catholic
1.70 km
Clara Brenton Public School
Elementary: Public
1.60 km
Wilfrid Jury Public School
Elementary: Public
0.42 km
Emily Carr Public School
Elementary: Public
1.74 km
Westminster Secondary School
Secondary: Public
4.73 km
St. Andre Bessette Secondary School
Secondary: Catholic
2.81 km
St Thomas Aquinas Secondary School
Secondary: Catholic
3.44 km
Oakridge Secondary School
Secondary: Public
1.97 km
Sir Frederick Banting Secondary School
Secondary: Public
1.00 km
Saunders Secondary School
Secondary: Public
5.52 km
-
Gainsborough Meadow Park
London ON 0.78km -
Active Playground Equipment Inc
London ON 0.84km -
Beaverbrook Woods Park
London ON 1.1km
-
Localcoin Bitcoin ATM - Hasty Market
260 Blue Forest Dr, London ON N6G 4M2 0.82km -
TD Canada Trust ATM
1055 Wonderland Rd N, London ON N6G 2Y9 1.18km -
BMO Bank of Montreal
1225 Wonderland Rd N (at Gainsborough Rd), London ON N6G 2V9 1.25km













