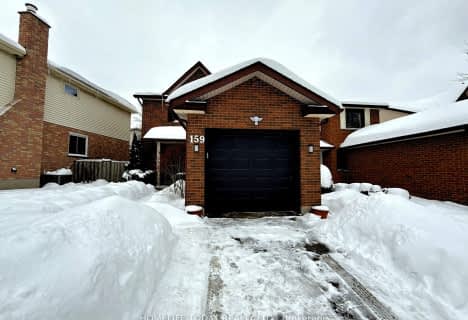
Notre Dame Separate School
Elementary: Catholic
0.91 km
St Paul Separate School
Elementary: Catholic
0.55 km
West Oaks French Immersion Public School
Elementary: Public
0.55 km
Riverside Public School
Elementary: Public
0.68 km
École élémentaire Marie-Curie
Elementary: Public
1.34 km
Clara Brenton Public School
Elementary: Public
0.46 km
Westminster Secondary School
Secondary: Public
3.49 km
St. Andre Bessette Secondary School
Secondary: Catholic
4.46 km
St Thomas Aquinas Secondary School
Secondary: Catholic
2.04 km
Oakridge Secondary School
Secondary: Public
0.17 km
Sir Frederick Banting Secondary School
Secondary: Public
2.88 km
Saunders Secondary School
Secondary: Public
3.81 km












