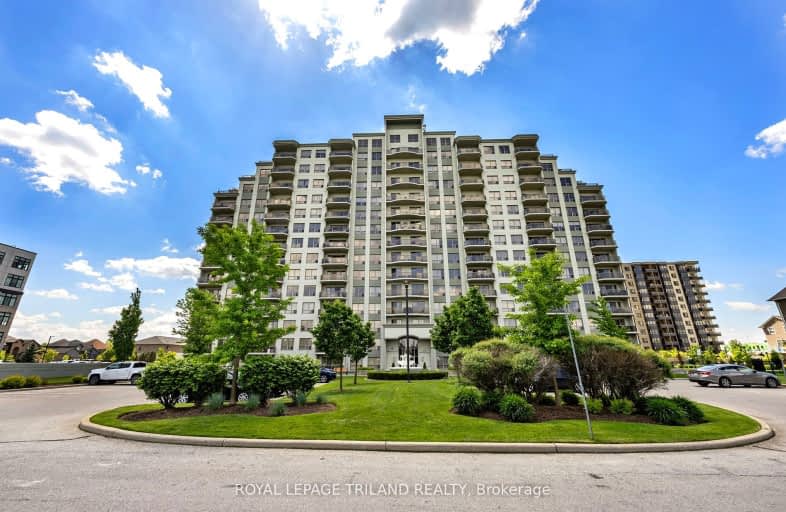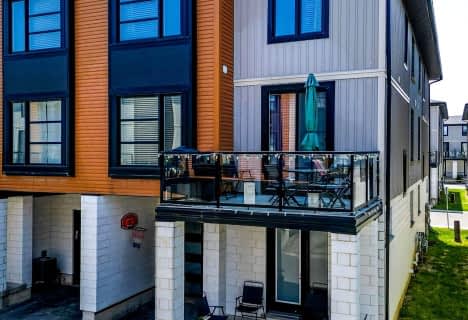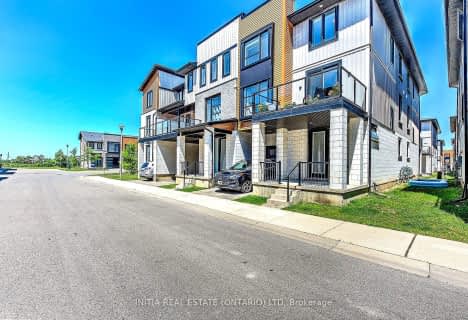Car-Dependent
- Most errands require a car.
Some Transit
- Most errands require a car.
Somewhat Bikeable
- Most errands require a car.

St Paul Separate School
Elementary: CatholicSt Marguerite d'Youville
Elementary: CatholicÉcole élémentaire Marie-Curie
Elementary: PublicClara Brenton Public School
Elementary: PublicWilfrid Jury Public School
Elementary: PublicEmily Carr Public School
Elementary: PublicWestminster Secondary School
Secondary: PublicSt. Andre Bessette Secondary School
Secondary: CatholicSt Thomas Aquinas Secondary School
Secondary: CatholicOakridge Secondary School
Secondary: PublicSir Frederick Banting Secondary School
Secondary: PublicSaunders Secondary School
Secondary: Public-
Crossings Pub & Eatery
1269 Hyde Park Road, London, ON N6H 5K6 0.87km -
Kelseys Original Roadhouse
1395 Fanshawe Park Rd W, London, ON N6G 0E3 1.87km -
The Black Pearl Pub
705 Fanshawe Park Road W, London, ON N6G 5B4 2.38km
-
Tim Hortons
1175-1205 Hyde Park Road, London, ON N6H 5K6 1.03km -
McDonald's
1280 Fanshawe Park Rd W, London, ON N6G 5B1 1.44km -
Personal Service Coffee of London
1985 Hyde Park Road, Unit 102, London, ON N6H 0A3 1.58km
-
Rexall
1375 Beaverbrook Avenue, London, ON N6H 0J1 2.25km -
UH Prescription Centre
339 Windermere Rd, London, ON N6G 2V4 4.17km -
London Care Pharmacy
140 Oxford Street E, Suite 101, London, ON N6A 5R9 5.35km
-
Meat Kandy Food Truck
1469 Coronation Drive, London, ON N6G 5P7 0.15km -
Afrik Aroma
London, ON N6G 5K3 0.61km -
Thai Cuisine
1035 Gainsborough Road, London, ON N6H 5L4 0.76km
-
Sherwood Forest Mall
1225 Wonderland Road N, London, ON N6G 2V9 1.72km -
Cherryhill Village Mall
301 Oxford St W, London, ON N6H 1S6 3.92km -
Esam Construction
301 Oxford Street W, London, ON N6H 1S6 3.92km
-
Unger's Market
1010 Gainsborough Rd, London, ON N6H 5L4 0.63km -
Food Basics
1225 Wonderland Road N, London, ON N6G 2V9 1.58km -
Farm Boy
1415 Beaverbrook Avenue, London, ON N6H 0J1 2.17km
-
LCBO
71 York Street, London, ON N6A 1A6 6.04km -
The Beer Store
1080 Adelaide Street N, London, ON N5Y 2N1 6.72km -
LCBO
450 Columbia Street W, Waterloo, ON N2T 2J3 80.38km
-
Porky's Bbq & Leisure
1075 Sarnia Road, London, ON N6H 5J9 0.97km -
Hyde Park Plumbing & Heating
1917 Blue Heron Drive, London, ON N6H 5L9 1.66km -
Shell Canada Products
880 Wonderland Road N, London, ON N6G 4X7 1.92km
-
Western Film
Western University, Room 340, UCC Building, London, ON N6A 5B8 3.95km -
Cineplex
1680 Richmond Street, London, ON N6G 4.84km -
Hyland Cinema
240 Wharncliffe Road S, London, ON N6J 2L4 5.84km
-
London Public Library - Sherwood Branch
1225 Wonderland Road N, London, ON N6G 2V9 1.72km -
D. B. Weldon Library
Western Rd, London, ON N6A 5H4 3.76km -
Cherryhill Public Library
301 Oxford Street W, London, ON N6H 1S6 3.92km
-
London Health Sciences Centre - University Hospital
339 Windermere Road, London, ON N6G 2V4 4.18km -
Sheer Health Medical Clinic
1476 Aldersbrook Road, London, ON N6G 0P5 0.83km -
Synergy Centre
1635 Hyde Park Road, Suite 101, London, ON N6H 5L7 0.85km
-
Hyde Park Pond
London ON 0.45km -
Playchek Services Inc
168 Brunswick Ave, London ON N6G 3K9 0.59km -
Hyde Park
London ON 0.77km
-
Jonathan Mark Davis: Primerica - Financial Svc
1885 Blue Heron Dr, London ON N6H 5L9 1.57km -
BMO Bank of Montreal
1225 Wonderland Rd N (at Gainsborough Rd), London ON N6G 2V9 1.61km -
TD Bank Financial Group
1055 Wonderland Rd N, London ON N6G 2Y9 1.68km












