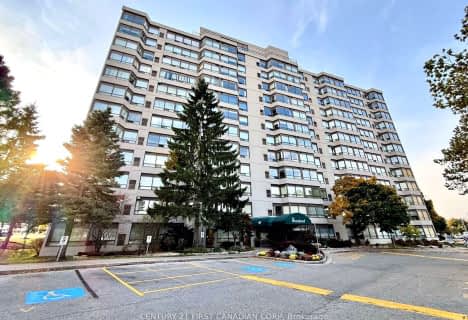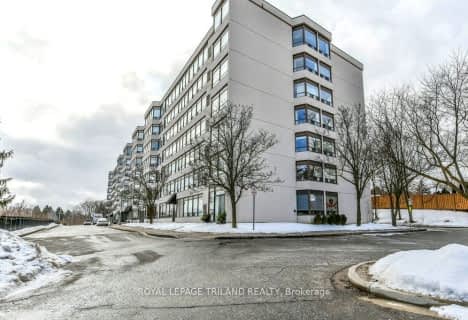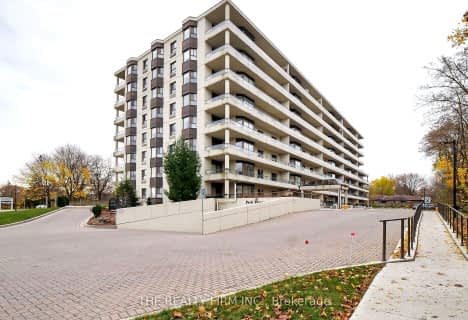Car-Dependent
- Most errands require a car.
Some Transit
- Most errands require a car.
Somewhat Bikeable
- Most errands require a car.

St George Separate School
Elementary: CatholicNotre Dame Separate School
Elementary: CatholicSt Paul Separate School
Elementary: CatholicWest Oaks French Immersion Public School
Elementary: PublicRiverside Public School
Elementary: PublicClara Brenton Public School
Elementary: PublicWestminster Secondary School
Secondary: PublicSt. Andre Bessette Secondary School
Secondary: CatholicSt Thomas Aquinas Secondary School
Secondary: CatholicOakridge Secondary School
Secondary: PublicSir Frederick Banting Secondary School
Secondary: PublicSaunders Secondary School
Secondary: Public-
Springbank Park
1080 Commissioners Rd W (at Rivers Edge Dr.), London ON N6K 1C3 0.95km -
Springbank Gardens
Wonderland Rd (Springbank Drive), London ON 1.31km -
Sifton Bog
Off Oxford St, London ON 1.5km
-
Scotiabank
1150 Oxford St W (Hyde Park Rd), London ON N6H 4V4 1.39km -
Kirk Harnett - TD Mobile Mortgage Specialist
1213 Oxford St W, London ON N6H 1V8 1.49km -
TD Bank Financial Group
480 Wonderland Rd S, London ON N6K 3T1 1.65km
- 2 bath
- 2 bed
- 1200 sqft
705-1255 COMMISSIONERS Road West, London, Ontario • N6K 3N5 • South B
- 2 bath
- 2 bed
- 1200 sqft
107-1180 Commissioners Road West, London, Ontario • N6K 4J2 • South B
- 1 bath
- 2 bed
- 1000 sqft
1002-744 Wonderland Road South, London, Ontario • N6K 4K3 • South N
- 2 bath
- 3 bed
- 1200 sqft
502-1180 Commissioners Road West, London, Ontario • N6K 4J2 • South B









