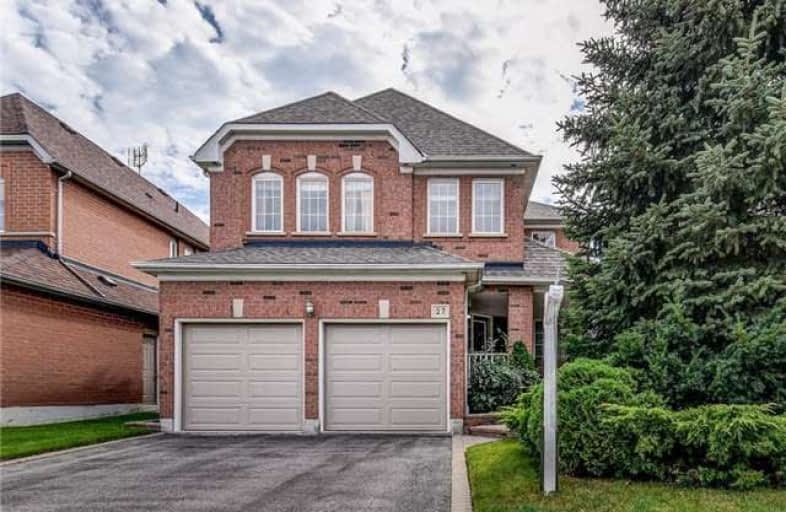Sold on Nov 15, 2017
Note: Property is not currently for sale or for rent.

-
Type: Detached
-
Style: 2-Storey
-
Size: 2500 sqft
-
Lot Size: 41.9 x 114.83 Feet
-
Age: No Data
-
Taxes: $6,002 per year
-
Days on Site: 36 Days
-
Added: Sep 07, 2019 (1 month on market)
-
Updated:
-
Last Checked: 2 months ago
-
MLS®#: E3952108
-
Listed By: Sutton group-heritage realty inc., brokerage
Welcome To Williamsburg - Whitby's Finest Community ! Walking Distance To 5 Great Schools And Parks ! All Brick 5 Bedroom 4 Bath Home Home With Many Recent Improvements Including: Kitchen, Master Bathroom(Heated Floor), Hardwood Flooring On Main Floor, 40 Year Roof Shingles(2016), Furnace And Air Conditioner(2014). Beautifully Landscaped Back And Front Yard. Easy Access To 407 And Go Train. This Home Is In Excellent Condition And Shows Very Nicely !
Extras
Fridge,Stove,Washer,Dryer,B/I Dishwasher, Garden Shed, Awning, Gas Fireplace, Furnace, Cvac And Equip, In Ground Sprinkler System, All Window Treatments, Garage Door Opener And 2 Remotes, All Electric Light Fixtures. Exclude: 4 Tv Brackets
Property Details
Facts for 27 Gartshore Drive, Whitby
Status
Days on Market: 36
Last Status: Sold
Sold Date: Nov 15, 2017
Closed Date: Feb 08, 2018
Expiry Date: Jan 31, 2018
Sold Price: $785,000
Unavailable Date: Nov 15, 2017
Input Date: Oct 11, 2017
Property
Status: Sale
Property Type: Detached
Style: 2-Storey
Size (sq ft): 2500
Area: Whitby
Community: Williamsburg
Availability Date: Flex
Inside
Bedrooms: 5
Bathrooms: 4
Kitchens: 1
Rooms: 9
Den/Family Room: Yes
Air Conditioning: Central Air
Fireplace: Yes
Washrooms: 4
Utilities
Electricity: Yes
Gas: Yes
Cable: Yes
Telephone: Yes
Building
Basement: Finished
Basement 2: Full
Heat Type: Forced Air
Heat Source: Gas
Exterior: Brick
Water Supply: Municipal
Special Designation: Unknown
Parking
Driveway: Pvt Double
Garage Spaces: 2
Garage Type: Built-In
Covered Parking Spaces: 4
Total Parking Spaces: 6
Fees
Tax Year: 2017
Tax Legal Description: Lot 128, Plan 40M 1914
Taxes: $6,002
Highlights
Feature: Level
Feature: Golf
Feature: Park
Land
Cross Street: Rossland/Country Lan
Municipality District: Whitby
Fronting On: South
Pool: None
Sewer: Sewers
Lot Depth: 114.83 Feet
Lot Frontage: 41.9 Feet
Lot Irregularities: Nicely Landscaped !
Additional Media
- Virtual Tour: http://tours.jeffreygunn.com/890496?idx=1
Rooms
Room details for 27 Gartshore Drive, Whitby
| Type | Dimensions | Description |
|---|---|---|
| Kitchen Ground | 3.66 x 5.50 | Granite Counter, Ceramic Floor, Breakfast Area |
| Dining Ground | 3.05 x 3.99 | Hardwood Floor, French Doors, Formal Rm |
| Family Ground | 3.35 x 5.79 | Hardwood Floor, B/I Shelves, Gas Fireplace |
| Living Ground | 3.35 x 4.91 | Hardwood Floor, Cathedral Ceiling, Formal Rm |
| Master 2nd | 3.66 x 5.82 | Broadloom, W/I Closet, 4 Pc Ensuite |
| 2nd Br 2nd | 3.05 x 3.35 | Broadloom, B/I Closet |
| 3rd Br 2nd | 3.35 x 3.68 | Broadloom, B/I Closet |
| 4th Br 2nd | 3.08 x 3.35 | Broadloom, Double Closet |
| Office 2nd | 4.27 x 3.05 | French Doors, Broadloom |
| Rec Bsmt | 8.17 x 3.05 | 2 Pc Bath, Pot Lights, L-Shaped Room |
| XXXXXXXX | XXX XX, XXXX |
XXXX XXX XXXX |
$XXX,XXX |
| XXX XX, XXXX |
XXXXXX XXX XXXX |
$XXX,XXX |
| XXXXXXXX XXXX | XXX XX, XXXX | $785,000 XXX XXXX |
| XXXXXXXX XXXXXX | XXX XX, XXXX | $798,000 XXX XXXX |

All Saints Elementary Catholic School
Elementary: CatholicColonel J E Farewell Public School
Elementary: PublicSt Luke the Evangelist Catholic School
Elementary: CatholicJack Miner Public School
Elementary: PublicCaptain Michael VandenBos Public School
Elementary: PublicWilliamsburg Public School
Elementary: PublicÉSC Saint-Charles-Garnier
Secondary: CatholicHenry Street High School
Secondary: PublicAll Saints Catholic Secondary School
Secondary: CatholicFather Leo J Austin Catholic Secondary School
Secondary: CatholicDonald A Wilson Secondary School
Secondary: PublicSinclair Secondary School
Secondary: Public

