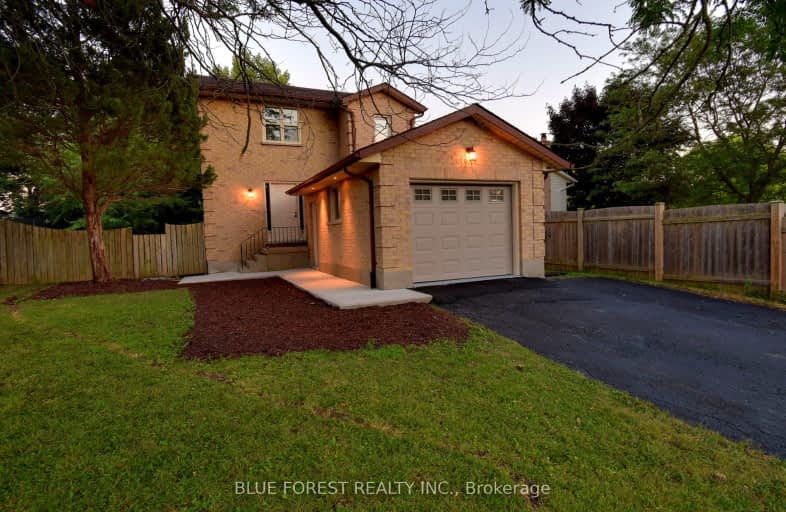Car-Dependent
- Most errands require a car.
28
/100
Some Transit
- Most errands require a car.
37
/100
Somewhat Bikeable
- Most errands require a car.
45
/100

Notre Dame Separate School
Elementary: Catholic
1.33 km
St Paul Separate School
Elementary: Catholic
1.19 km
West Oaks French Immersion Public School
Elementary: Public
0.45 km
Riverside Public School
Elementary: Public
0.98 km
École élémentaire Marie-Curie
Elementary: Public
1.41 km
Clara Brenton Public School
Elementary: Public
1.36 km
Westminster Secondary School
Secondary: Public
3.14 km
St. Andre Bessette Secondary School
Secondary: Catholic
5.38 km
St Thomas Aquinas Secondary School
Secondary: Catholic
1.73 km
Oakridge Secondary School
Secondary: Public
0.95 km
Sir Frederick Banting Secondary School
Secondary: Public
3.88 km
Saunders Secondary School
Secondary: Public
3.03 km
-
Springbank Park
1080 Commissioners Rd W (at Rivers Edge Dr.), London ON N6K 1C3 1.18km -
Amarone String Quartet
ON 1.26km -
Springbank Wading Pool
London ON 1.38km
-
Scotiabank
1150 Oxford St W (Hyde Park Rd), London ON N6H 4V4 0.99km -
TD Canada Trust ATM
1213 Oxford St W, London ON N6H 1V8 1.18km -
President's Choice Financial Pavilion and ATM
1205 Oxford St W, London ON N6H 1V9 1.2km














