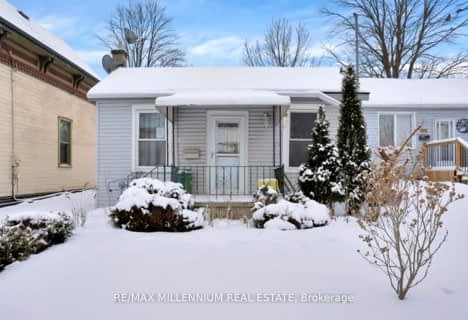
St Michael
Elementary: Catholic
1.27 km
St Georges Public School
Elementary: Public
1.45 km
St. Kateri Separate School
Elementary: Catholic
1.71 km
Northbrae Public School
Elementary: Public
1.67 km
Ryerson Public School
Elementary: Public
0.74 km
Jeanne-Sauvé Public School
Elementary: Public
2.06 km
École secondaire Gabriel-Dumont
Secondary: Public
2.27 km
École secondaire catholique École secondaire Monseigneur-Bruyère
Secondary: Catholic
2.25 km
London Central Secondary School
Secondary: Public
2.52 km
Catholic Central High School
Secondary: Catholic
2.87 km
A B Lucas Secondary School
Secondary: Public
2.85 km
H B Beal Secondary School
Secondary: Public
3.10 km



