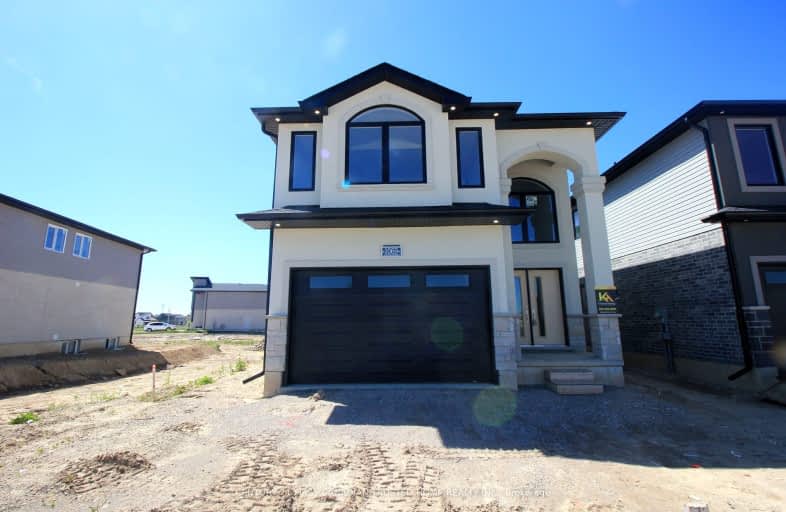Car-Dependent
- Most errands require a car.
26
/100
Some Transit
- Most errands require a car.
39
/100
Somewhat Bikeable
- Most errands require a car.
33
/100

Arthur Stringer Public School
Elementary: Public
2.13 km
St Sebastian Separate School
Elementary: Catholic
2.21 km
Fairmont Public School
Elementary: Public
2.52 km
École élémentaire catholique Saint-Jean-de-Brébeuf
Elementary: Catholic
0.67 km
Tweedsmuir Public School
Elementary: Public
2.89 km
Glen Cairn Public School
Elementary: Public
1.76 km
G A Wheable Secondary School
Secondary: Public
3.53 km
Thames Valley Alternative Secondary School
Secondary: Public
5.06 km
B Davison Secondary School Secondary School
Secondary: Public
3.93 km
Sir Wilfrid Laurier Secondary School
Secondary: Public
2.10 km
Clarke Road Secondary School
Secondary: Public
5.07 km
H B Beal Secondary School
Secondary: Public
5.54 km
-
Carroll Park
270 Ellerslie Rd, London ON N6M 1B6 0.93km -
City Wide Sports Park
London ON 1.18km -
Caesar Dog Park
London ON 2.44km
-
Kim Langford Bmo Mortgage Specialist
1315 Commissioners Rd E, London ON N6M 0B8 0.94km -
TD Bank Financial Group
Hamilton Rd (Highbury), London ON 2.53km -
Localcoin Bitcoin ATM - Pintos Convenience
767 Hamilton Rd, London ON N5Z 1V1 3.14km



