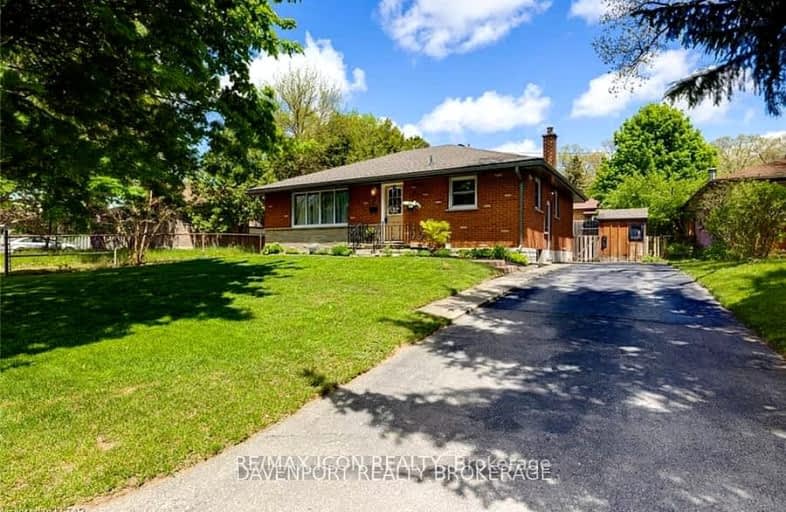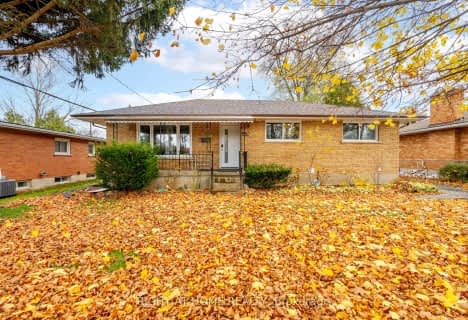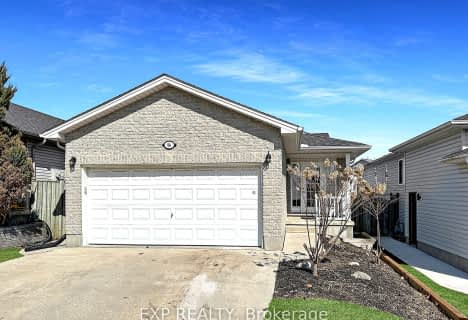Somewhat Walkable
- Some errands can be accomplished on foot.
Some Transit
- Most errands require a car.
Bikeable
- Some errands can be accomplished on bike.

St Bernadette Separate School
Elementary: CatholicSt Pius X Separate School
Elementary: CatholicFairmont Public School
Elementary: PublicTweedsmuir Public School
Elementary: PublicPrince Charles Public School
Elementary: PublicPrincess AnneFrench Immersion Public School
Elementary: PublicG A Wheable Secondary School
Secondary: PublicThames Valley Alternative Secondary School
Secondary: PublicB Davison Secondary School Secondary School
Secondary: PublicJohn Paul II Catholic Secondary School
Secondary: CatholicSir Wilfrid Laurier Secondary School
Secondary: PublicClarke Road Secondary School
Secondary: Public-
Victoria Park, London, Ontario
580 Clarence St, London ON N6A 3G1 0.71km -
Kiwanas Park
Trafalgar St (Thorne Ave), London ON 0.84km -
Pottersburg Dog Park
Hamilton Rd (Gore Rd), London ON 0.92km
-
BMO Bank of Montreal
1298 Trafalgar, London ON N5Z 1H9 1.2km -
BMO Bank of Montreal
1551 Dundas St, London ON N5W 5Y5 2.13km -
TD Bank Financial Group
1086 Commissioners Rd E, London ON N5Z 4W8 2.28km
- 1 bath
- 3 bed
- 700 sqft
Main -228 King Edward Avenue, London South, Ontario • N5Z 3T7 • South J














