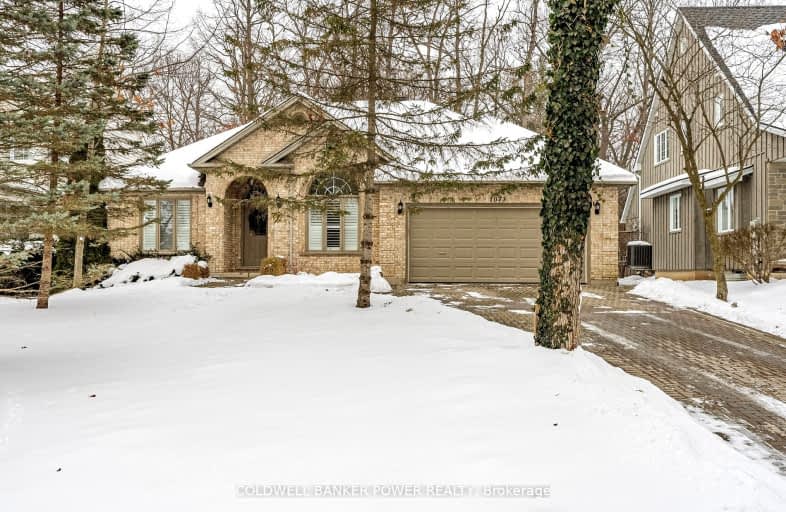
Video Tour
Car-Dependent
- Most errands require a car.
25
/100
Some Transit
- Most errands require a car.
38
/100
Somewhat Bikeable
- Most errands require a car.
41
/100

St George Separate School
Elementary: Catholic
1.32 km
Notre Dame Separate School
Elementary: Catholic
1.75 km
St Paul Separate School
Elementary: Catholic
1.82 km
West Oaks French Immersion Public School
Elementary: Public
1.09 km
Riverside Public School
Elementary: Public
1.44 km
Clara Brenton Public School
Elementary: Public
2.00 km
Westminster Secondary School
Secondary: Public
2.91 km
St. Andre Bessette Secondary School
Secondary: Catholic
6.01 km
St Thomas Aquinas Secondary School
Secondary: Catholic
1.96 km
Oakridge Secondary School
Secondary: Public
1.59 km
Sir Frederick Banting Secondary School
Secondary: Public
4.48 km
Saunders Secondary School
Secondary: Public
2.50 km
-
Springbank Park
1080 Commissioners Rd W (at Rivers Edge Dr.), London ON N6K 1C3 0.62km -
Kelly Park
Ontario 1.29km -
Springbank Gardens
Wonderland Rd (Springbank Drive), London ON 1.5km
-
Kirk Harnett - TD Mobile Mortgage Specialist
1213 Oxford St W, London ON N6H 1V8 1.64km -
TD Bank Financial Group
1213 Oxford St W (at Hyde Park Rd.), London ON N6H 1V8 1.71km -
TD Canada Trust ATM
1213 Oxford St W, London ON N6H 1V8 1.71km













