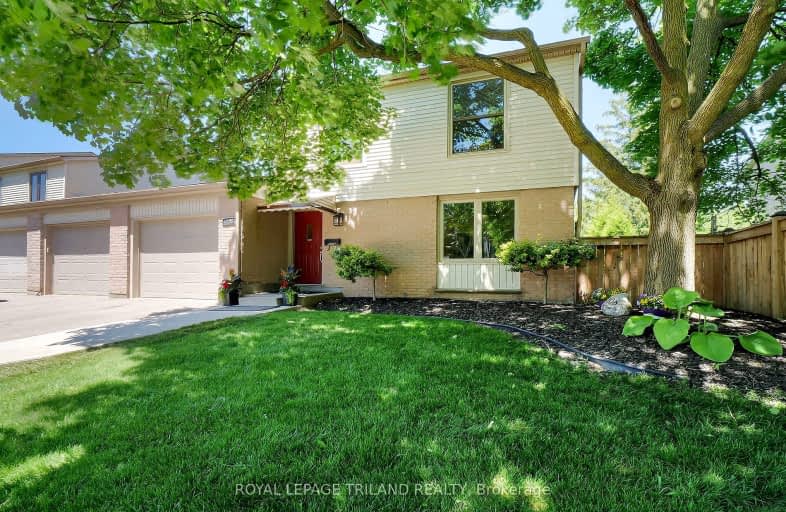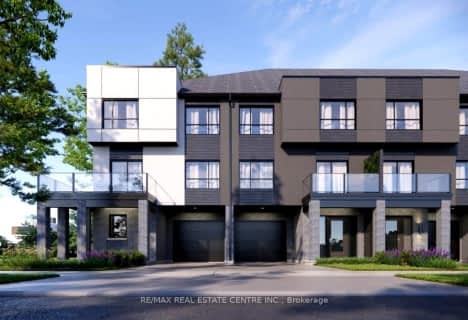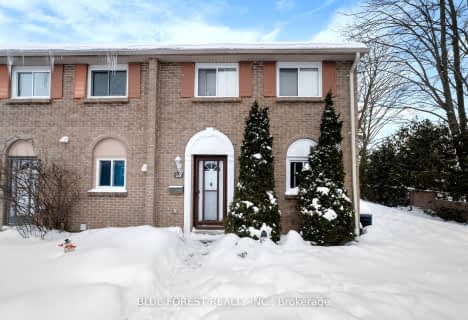Very Walkable
- Most errands can be accomplished on foot.
74
/100
Some Transit
- Most errands require a car.
45
/100
Bikeable
- Some errands can be accomplished on bike.
63
/100

École élémentaire publique La Pommeraie
Elementary: Public
1.72 km
St Jude Separate School
Elementary: Catholic
1.84 km
W Sherwood Fox Public School
Elementary: Public
0.92 km
Jean Vanier Separate School
Elementary: Catholic
0.45 km
Woodland Heights Public School
Elementary: Public
2.51 km
Westmount Public School
Elementary: Public
0.33 km
Westminster Secondary School
Secondary: Public
2.05 km
London South Collegiate Institute
Secondary: Public
4.83 km
St Thomas Aquinas Secondary School
Secondary: Catholic
4.69 km
Oakridge Secondary School
Secondary: Public
4.25 km
Sir Frederick Banting Secondary School
Secondary: Public
6.73 km
Saunders Secondary School
Secondary: Public
0.39 km
-
Jesse Davidson Park
731 Viscount Rd, London ON 1.05km -
Odessa Park
Ontario 1.96km -
St. Lawrence Park
Ontario 2.15km
-
BMO Bank of Montreal
785 Wonderland Rd S, London ON N6K 1M6 0.63km -
Scotiabank
755 Wonderland Rd N, London ON N6H 4L1 0.73km -
TD Canada Trust ATM
3029 Wonderland Rd S, London ON N6L 1R4 0.8km














