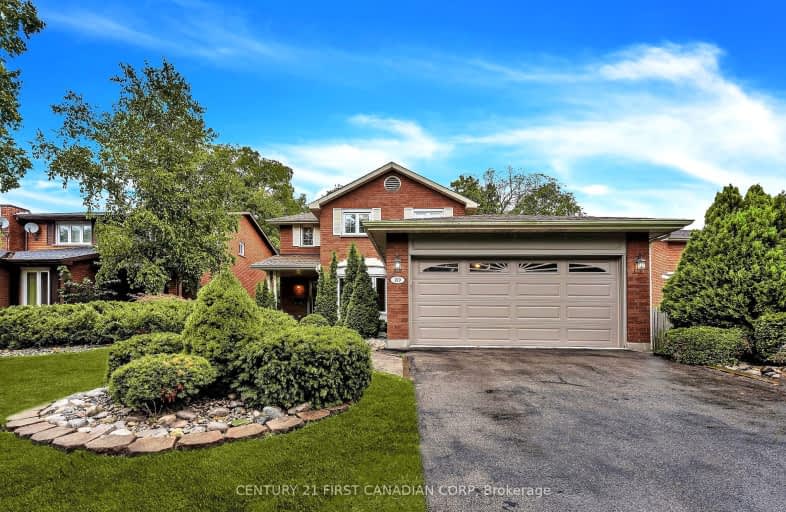Somewhat Walkable
- Some errands can be accomplished on foot.
53
/100
Good Transit
- Some errands can be accomplished by public transportation.
59
/100
Bikeable
- Some errands can be accomplished on bike.
52
/100

St Thomas More Separate School
Elementary: Catholic
0.23 km
Orchard Park Public School
Elementary: Public
0.50 km
University Heights Public School
Elementary: Public
0.66 km
Jeanne-Sauvé Public School
Elementary: Public
2.07 km
Wilfrid Jury Public School
Elementary: Public
1.56 km
Eagle Heights Public School
Elementary: Public
1.48 km
Westminster Secondary School
Secondary: Public
4.49 km
St. Andre Bessette Secondary School
Secondary: Catholic
3.85 km
London Central Secondary School
Secondary: Public
3.59 km
Oakridge Secondary School
Secondary: Public
3.27 km
Catholic Central High School
Secondary: Catholic
4.04 km
Sir Frederick Banting Secondary School
Secondary: Public
1.53 km
-
University Heights Park
London ON 0.32km -
Banana Kingdom
1.41km -
Medway Splash pad
1045 Wonderland Rd N (Sherwood Forest Sq), London ON N6G 2Y9 1.44km
-
Scotiabank
1349 Western Rd, London ON N6G 1H3 1.12km -
BMO Bank of Montreal
1375 Beaverbrook Ave, London ON N6H 0J1 1.26km -
Scotiabank
301 Oxford St W, London ON N6H 1S6 1.32km














