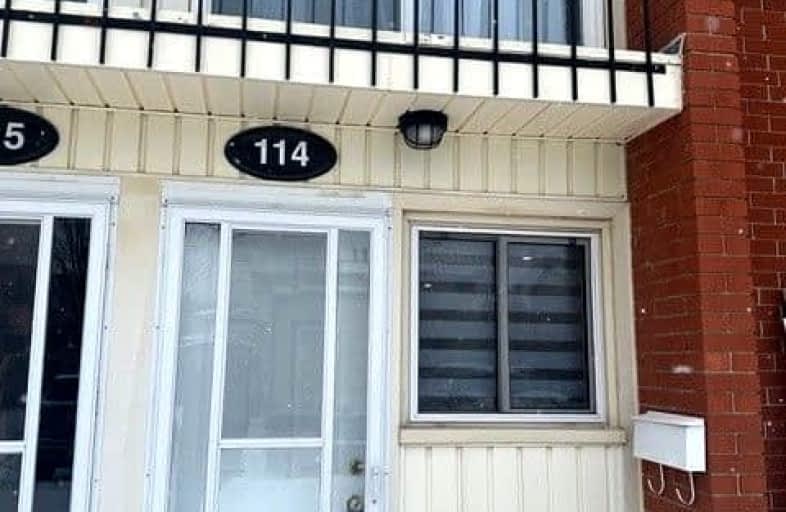Somewhat Walkable
- Some errands can be accomplished on foot.
Good Transit
- Some errands can be accomplished by public transportation.
Bikeable
- Some errands can be accomplished on bike.

École élémentaire Gabriel-Dumont
Elementary: PublicÉcole élémentaire catholique Monseigneur-Bruyère
Elementary: CatholicHillcrest Public School
Elementary: PublicLord Elgin Public School
Elementary: PublicNorthbrae Public School
Elementary: PublicLouise Arbour French Immersion Public School
Elementary: PublicRobarts Provincial School for the Deaf
Secondary: ProvincialRobarts/Amethyst Demonstration Secondary School
Secondary: ProvincialÉcole secondaire Gabriel-Dumont
Secondary: PublicÉcole secondaire catholique École secondaire Monseigneur-Bruyère
Secondary: CatholicMontcalm Secondary School
Secondary: PublicA B Lucas Secondary School
Secondary: Public-
The Waltzing Weasel
1324 Adelaide Street N, London, ON N5X 1J9 1.25km -
Ironwood Kitchen & Bar
1255 Kilally Road, Unit 112, London, ON N5Y 0B7 1.33km -
Kelseys Original Roadhouse
900 Oxford St E, London, ON N5Y 3J7 2.1km
-
Churis Bread
1040 Adelaide Street N, Unit 1, London, ON N5Y 2M9 1.63km -
Tim Hortons
1181 Highbury Ave, London, ON N5Y 1A6 1.73km -
Starbucks
1164 Highbury Avenue N, London, ON N5Y 1A7 1.89km
-
Crunch Fitness
1251 Huron Street, London, ON N5Y 4V1 1.31km -
GoodLife Fitness
775 Adelaide St N, London, ON N5Y 2L8 2.38km -
Planet Fitness
1299 Oxford Street East, London, ON N5Y 4W5 2.49km
-
Pharmasave
5-1464 Adelaide Street N, London, ON N5X 1K4 1.82km -
Rexall Pharma Plus
1593 Adelaide Street N, London, ON N5X 4E8 2.54km -
Sobeys
1595 Adelaide Street N, London, ON N5X 4E8 2.53km
-
Kipps Lane Fish & Chips
1050 Kipps Lane, London, ON N5Y 4S5 0.15km -
Sissios Pizza & Puffio
1050 Kipps Lane,, London, ON N5Y 4S5 0.13km -
Scores Original Sports Grill
1050 Kipps Lane, London, ON N5Y 4S5 0.13km
-
Talbot Centre
148 Fullarton Street, London, ON N6A 5P3 4.3km -
Citi Plaza
355 Wellington Street, Suite 245, London, ON N6A 3N7 4.4km -
Cherryhill Village Mall
301 Oxford St W, London, ON N6H 1S6 4.99km
-
Thai Asia Import Export
1249 Huron Street, Unit 4 & 5, London, ON N5Y 4L6 1.16km -
United Supermarket
1062 Adelaide Street N, London, ON N5Y 2N1 1.51km -
M&M Food Market
1355 Huron Street, Unit 3A, Huron Heights Plaza, London, ON N5V 1R9 1.67km
-
The Beer Store
1080 Adelaide Street N, London, ON N5Y 2N1 1.44km -
LCBO
71 York Street, London, ON N6A 1A6 4.86km -
The Beer Store
875 Highland Road W, Kitchener, ON N2N 2Y2 73.21km
-
Petro Canada
1791 Highbury Avenue N, London, ON N5X 3Z4 2.36km -
Shell Canada Service Station
316 Oxford Street E, London, ON N6A 1V5 3.02km -
Ron Kraft Auto Care
1880 Huron Street, London, ON N5V 3A6 3.74km
-
Palace Theatre
710 Dundas Street, London, ON N5W 2Z4 3.56km -
Cineplex
1680 Richmond Street, London, ON N6G 3.67km -
Western Film
Western University, Room 340, UCC Building, London, ON N6A 5B8 3.74km
-
D. B. Weldon Library
1151 Richmond Street, London, ON N6A 3K7 3.74km -
Public Library
251 Dundas Street, London, ON N6A 6H9 4.28km -
Cherryhill Public Library
301 Oxford Street W, London, ON N6H 1S6 4.86km
-
London Health Sciences Centre - University Hospital
339 Windermere Road, London, ON N6G 2V4 3.52km -
Parkwood Hospital
801 Commissioners Road E, London, ON N6C 5J1 7.1km -
Adelaide Medical Centre Walk-in Clinic
1080 Adelaide Street, Unit 5, London, ON N5Y 2N1 1.42km
-
Ed Blake Park
Barker St (btwn Huron & Kipps Lane), London ON 0.29km -
Meander Creek Park
London ON 0.94km -
Adelaide Street Wells Park
London ON 1.09km
-
TD Canada Trust ATM
1314 Huron St, London ON N5Y 4V2 1.44km -
TD Bank Financial Group
1314 Huron St (at Highbury Ave), London ON N5Y 4V2 1.42km -
Scotiabank
1140 Highbury Ave N, London ON N5Y 4W1 1.95km
More about this building
View 1090 Kipps Lane, London


