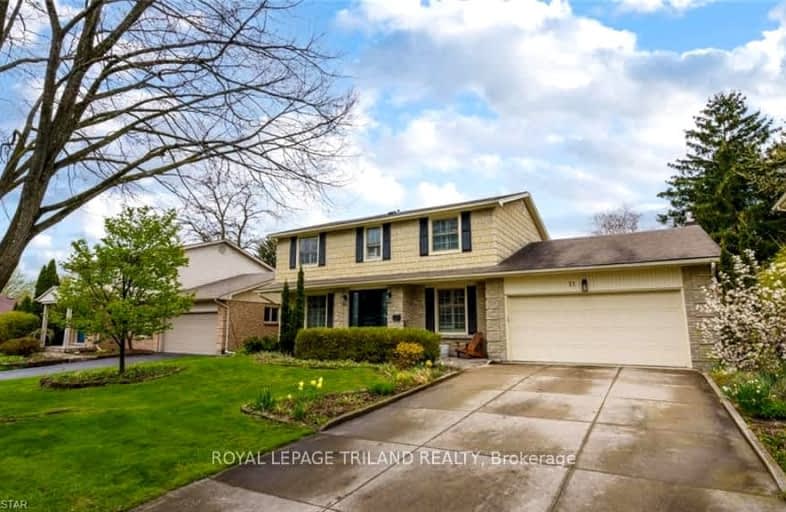Somewhat Walkable
- Some errands can be accomplished on foot.
62
/100
Some Transit
- Most errands require a car.
43
/100
Bikeable
- Some errands can be accomplished on bike.
54
/100

École élémentaire publique La Pommeraie
Elementary: Public
1.45 km
Byron Somerset Public School
Elementary: Public
2.23 km
W Sherwood Fox Public School
Elementary: Public
1.33 km
Jean Vanier Separate School
Elementary: Catholic
0.41 km
Woodland Heights Public School
Elementary: Public
2.53 km
Westmount Public School
Elementary: Public
0.48 km
Westminster Secondary School
Secondary: Public
2.36 km
London South Collegiate Institute
Secondary: Public
5.31 km
St Thomas Aquinas Secondary School
Secondary: Catholic
4.06 km
Oakridge Secondary School
Secondary: Public
3.82 km
Sir Frederick Banting Secondary School
Secondary: Public
6.49 km
Saunders Secondary School
Secondary: Public
0.61 km
-
Jesse Davidson Park
731 Viscount Rd, London ON 1.66km -
Elite Surfacing
3251 Bayham Lane, London ON N6P 1V8 1.72km -
Somerset Park
London ON 1.96km
-
Scotiabank
839 Wonderland Rd S, London ON N6K 4T2 0.78km -
RBC Royal Bank
3089 Wonderland Rd S (at Southdale Rd.), London ON N6L 1R4 1.67km -
TD Bank Financial Group
480 Wonderland Rd S, London ON N6K 3T1 1.69km













