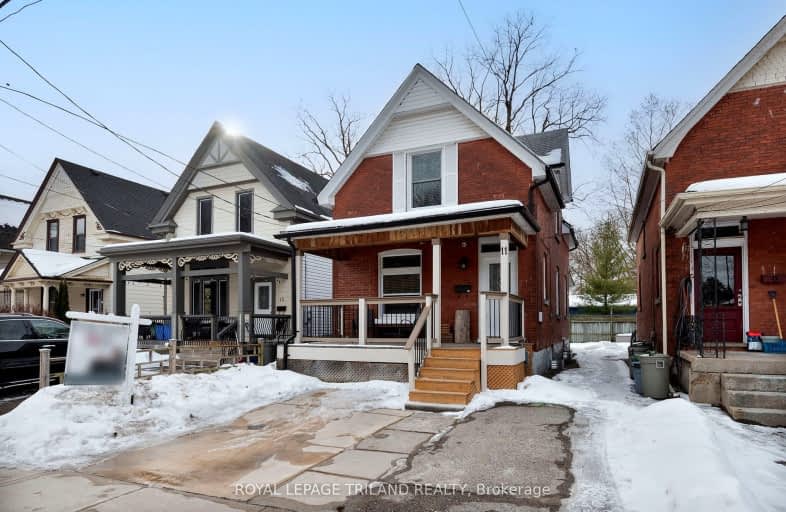
3D Walkthrough
Very Walkable
- Most errands can be accomplished on foot.
87
/100
Good Transit
- Some errands can be accomplished by public transportation.
52
/100
Very Bikeable
- Most errands can be accomplished on bike.
80
/100

Wortley Road Public School
Elementary: Public
0.83 km
Victoria Public School
Elementary: Public
0.32 km
St Martin
Elementary: Catholic
0.42 km
Tecumseh Public School
Elementary: Public
1.39 km
Jeanne-Sauvé Public School
Elementary: Public
2.17 km
Mountsfield Public School
Elementary: Public
1.82 km
G A Wheable Secondary School
Secondary: Public
3.13 km
Westminster Secondary School
Secondary: Public
2.12 km
London South Collegiate Institute
Secondary: Public
1.27 km
London Central Secondary School
Secondary: Public
2.20 km
Catholic Central High School
Secondary: Catholic
2.32 km
H B Beal Secondary School
Secondary: Public
2.60 km
-
Thames Park
15 Ridout St S (Ridout Street), London ON 0.58km -
Murray Park
Ontario 0.82km -
Carfrae Park
50 Carfrae St, London ON 0.99km
-
TD Canada Trust ATM
191 Wortley Rd, London ON N6C 3P8 0.48km -
Localcoin Bitcoin ATM - Downtown Variety & Dry Cleaning
71 King St, London ON N6A 0A5 1.16km -
London Bad Credit Car Loans
352 Talbot St, London ON N6A 2R6 1.27km













