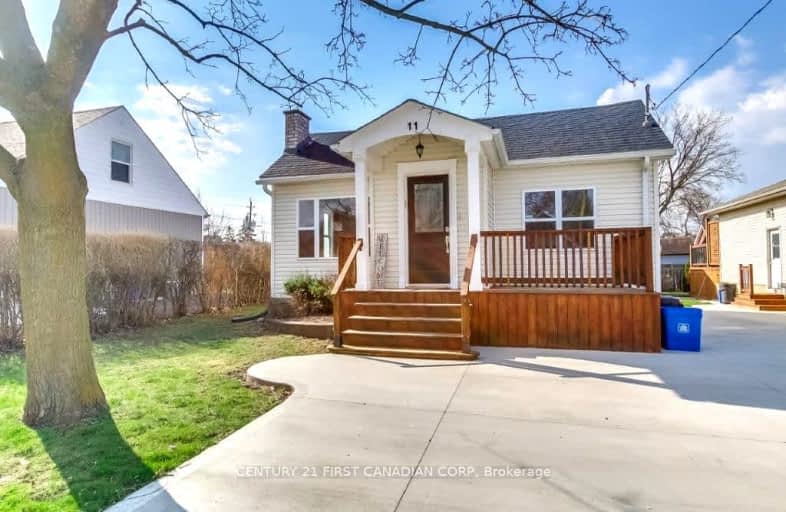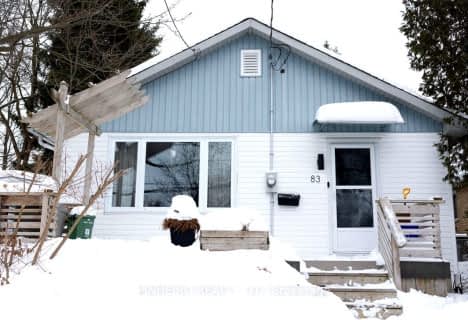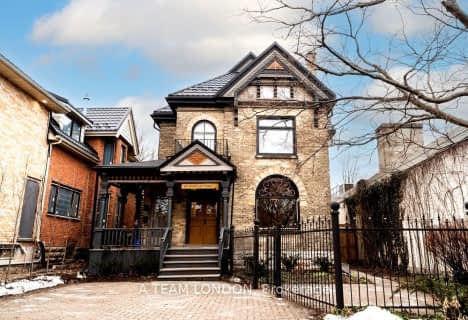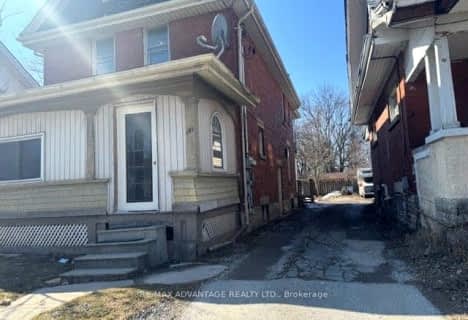Very Walkable
- Most errands can be accomplished on foot.
82
/100
Some Transit
- Most errands require a car.
47
/100
Bikeable
- Some errands can be accomplished on bike.
66
/100

Wortley Road Public School
Elementary: Public
1.03 km
Victoria Public School
Elementary: Public
0.97 km
St Martin
Elementary: Catholic
0.94 km
Arthur Ford Public School
Elementary: Public
1.42 km
École élémentaire catholique Frère André
Elementary: Catholic
1.31 km
Kensal Park Public School
Elementary: Public
1.38 km
Westminster Secondary School
Secondary: Public
1.36 km
London South Collegiate Institute
Secondary: Public
1.69 km
London Central Secondary School
Secondary: Public
3.05 km
Catholic Central High School
Secondary: Catholic
3.15 km
Saunders Secondary School
Secondary: Public
3.12 km
H B Beal Secondary School
Secondary: Public
3.40 km
-
Murray Park
Ontario 0.5km -
Basil Grover Park
London ON 0.9km -
Odessa Park
Ontario 1.39km
-
TD Bank Financial Group
191 Wortley Rd (Elmwood Ave), London ON N6C 3P8 1.09km -
Altrua Financial
151B York St, London ON N6A 1A8 2.05km -
London Bad Credit Car Loans
352 Talbot St, London ON N6A 2R6 2.12km














