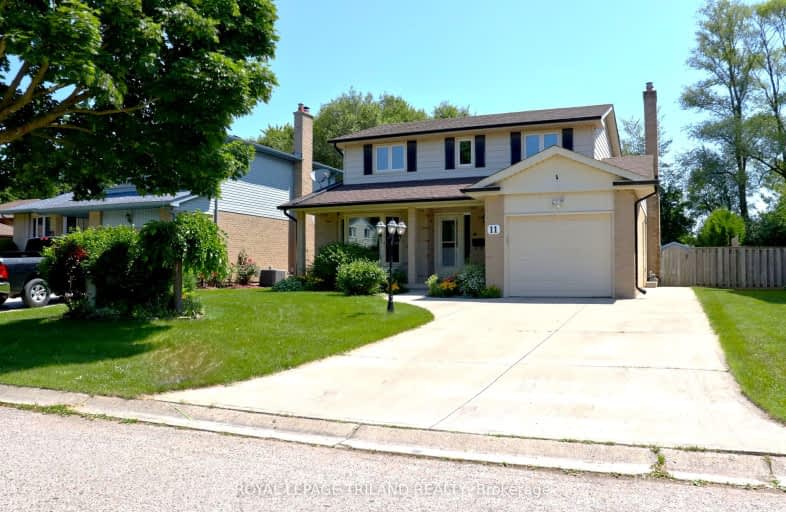Very Walkable
- Most errands can be accomplished on foot.
72
/100
Some Transit
- Most errands require a car.
44
/100
Bikeable
- Some errands can be accomplished on bike.
58
/100

École élémentaire publique La Pommeraie
Elementary: Public
2.01 km
W Sherwood Fox Public School
Elementary: Public
1.09 km
École élémentaire catholique Frère André
Elementary: Catholic
2.17 km
Jean Vanier Separate School
Elementary: Catholic
0.50 km
Woodland Heights Public School
Elementary: Public
1.98 km
Westmount Public School
Elementary: Public
0.62 km
Westminster Secondary School
Secondary: Public
1.94 km
London South Collegiate Institute
Secondary: Public
4.95 km
St Thomas Aquinas Secondary School
Secondary: Catholic
3.77 km
Oakridge Secondary School
Secondary: Public
3.33 km
Sir Frederick Banting Secondary School
Secondary: Public
5.93 km
Saunders Secondary School
Secondary: Public
0.60 km
-
Jesse Davidson Park
731 Viscount Rd, London ON 1.57km -
Springbank Park
1080 Commissioners Rd W (at Rivers Edge Dr.), London ON N6K 1C3 1.82km -
Springbank Gardens
Wonderland Rd (Springbank Drive), London ON 1.86km
-
Scotiabank
755 Wonderland Rd N, London ON N6H 4L1 0.3km -
BMO Bank of Montreal
839 Wonderland Rd S, London ON N6K 4T2 0.69km -
Scotiabank
839 Wonderland Rd S, London ON N6K 4T2 0.75km














