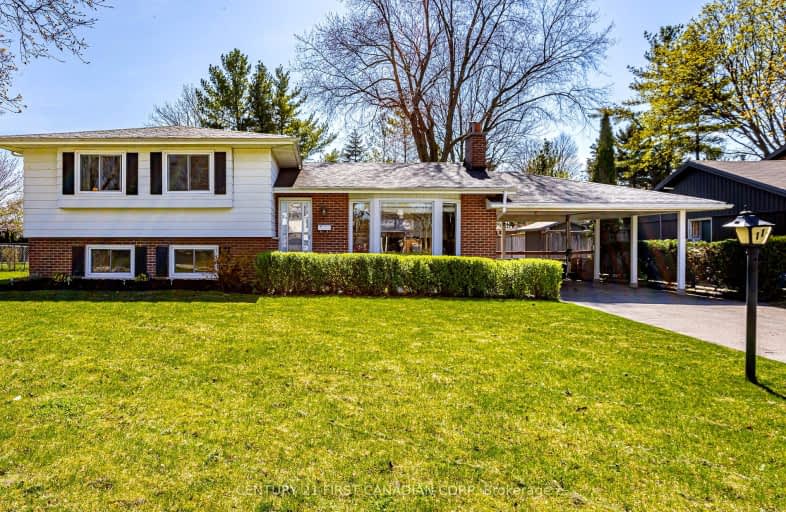Somewhat Walkable
- Some errands can be accomplished on foot.
52
/100
Minimal Transit
- Almost all errands require a car.
19
/100
Somewhat Bikeable
- Most errands require a car.
41
/100

École élémentaire publique La Pommeraie
Elementary: Public
3.25 km
W Sherwood Fox Public School
Elementary: Public
5.07 km
Sir Isaac Brock Public School
Elementary: Public
5.02 km
Jean Vanier Separate School
Elementary: Catholic
4.56 km
Westmount Public School
Elementary: Public
4.48 km
Lambeth Public School
Elementary: Public
1.10 km
Westminster Secondary School
Secondary: Public
6.13 km
London South Collegiate Institute
Secondary: Public
8.24 km
Regina Mundi College
Secondary: Catholic
7.49 km
St Thomas Aquinas Secondary School
Secondary: Catholic
7.98 km
Oakridge Secondary School
Secondary: Public
8.20 km
Saunders Secondary School
Secondary: Public
4.62 km
-
Ralph Hamlyn Park
London ON 0.58km -
Hamlyn Park
London ON 0.59km -
Elite Surfacing
3251 Bayham Lane, London ON N6P 1V8 3.45km
-
RBC Royal Bank
2550 Main St (Colonel Talbot Road), London ON N6P 1R1 0.82km -
RBC Royal Bank
3089 Wonderland Rd S (at Southdale Rd.), London ON N6L 1R4 3.59km -
TD Bank Financial Group
3030 Colonel Talbot Rd, London ON N6P 0B3 3.97km













