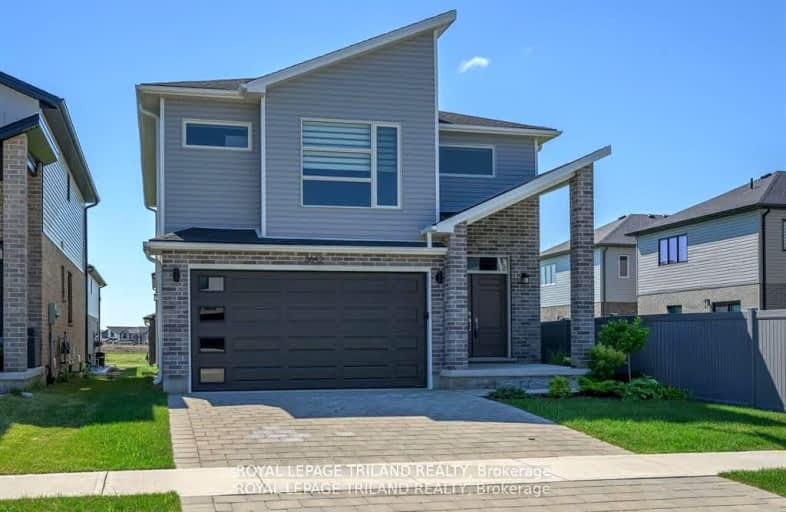Car-Dependent
- Most errands require a car.
Some Transit
- Most errands require a car.
Somewhat Bikeable
- Most errands require a car.

St Jude Separate School
Elementary: CatholicArthur Ford Public School
Elementary: PublicW Sherwood Fox Public School
Elementary: PublicSir Isaac Brock Public School
Elementary: PublicAshley Oaks Public School
Elementary: PublicWestmount Public School
Elementary: PublicG A Wheable Secondary School
Secondary: PublicWestminster Secondary School
Secondary: PublicLondon South Collegiate Institute
Secondary: PublicLondon Central Secondary School
Secondary: PublicSir Wilfrid Laurier Secondary School
Secondary: PublicSaunders Secondary School
Secondary: Public-
St. Lawrence Park
Ontario 2.12km -
Jesse Davidson Park
731 Viscount Rd, London ON 2.27km -
Ashley Oaks Public School
Ontario 2.42km
-
Banque Nationale du Canada
3189 Wonderland Rd S, London ON N6L 1R4 1.11km -
BMO Bank of Montreal
377 Southdale Rd W (at Wonderland Rd S), London ON N6J 4G8 1.54km -
TD Canada Trust ATM
3029 Wonderland Rd S, London ON N6L 1R4 1.6km





















