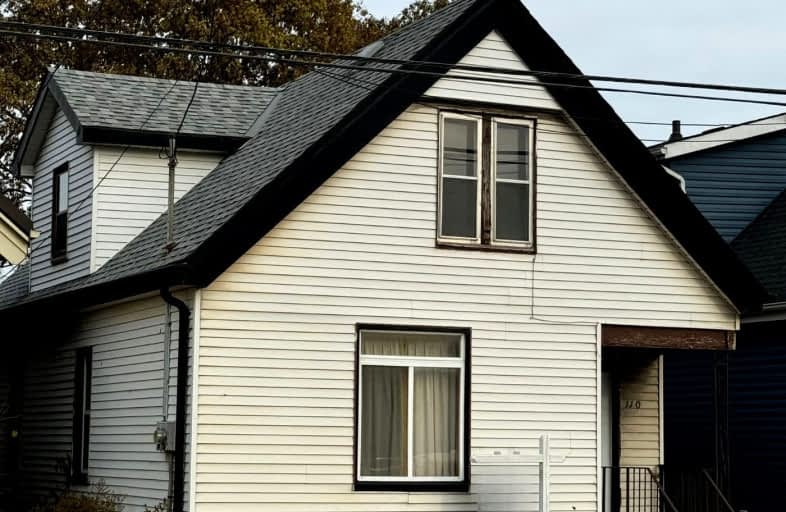Very Walkable
- Most errands can be accomplished on foot.
82
/100
Good Transit
- Some errands can be accomplished by public transportation.
57
/100
Very Bikeable
- Most errands can be accomplished on bike.
79
/100

Holy Rosary Separate School
Elementary: Catholic
1.50 km
Aberdeen Public School
Elementary: Public
0.29 km
St Mary School
Elementary: Catholic
0.94 km
Lester B Pearson School for the Arts
Elementary: Public
0.75 km
St. John French Immersion School
Elementary: Catholic
0.52 km
Princess Elizabeth Public School
Elementary: Public
1.38 km
G A Wheable Secondary School
Secondary: Public
1.07 km
B Davison Secondary School Secondary School
Secondary: Public
0.64 km
London South Collegiate Institute
Secondary: Public
1.72 km
London Central Secondary School
Secondary: Public
1.73 km
Catholic Central High School
Secondary: Catholic
1.31 km
H B Beal Secondary School
Secondary: Public
1.04 km
