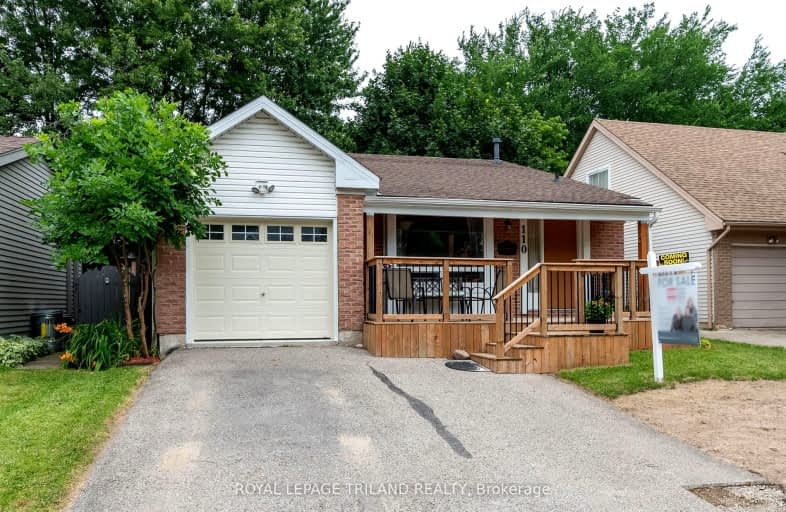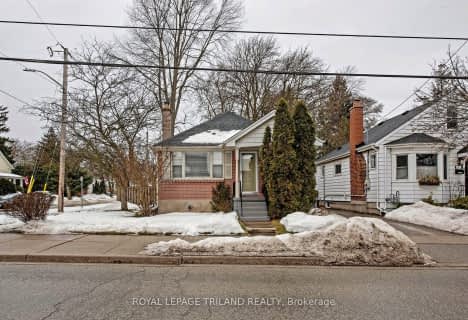
3D Walkthrough
Very Walkable
- Most errands can be accomplished on foot.
78
/100
Good Transit
- Some errands can be accomplished by public transportation.
50
/100
Bikeable
- Some errands can be accomplished on bike.
54
/100

Nicholas Wilson Public School
Elementary: Public
0.93 km
Rick Hansen Public School
Elementary: Public
0.40 km
Cleardale Public School
Elementary: Public
1.16 km
Sir Arthur Carty Separate School
Elementary: Catholic
0.86 km
St Anthony Catholic French Immersion School
Elementary: Catholic
1.07 km
White Oaks Public School
Elementary: Public
0.74 km
G A Wheable Secondary School
Secondary: Public
3.66 km
B Davison Secondary School Secondary School
Secondary: Public
4.31 km
London South Collegiate Institute
Secondary: Public
3.50 km
Sir Wilfrid Laurier Secondary School
Secondary: Public
2.01 km
Catholic Central High School
Secondary: Catholic
5.39 km
H B Beal Secondary School
Secondary: Public
5.34 km
-
Thames Talbot Land Trust
944 Western Counties Rd, London ON N6C 2V4 1.5km -
Caesar Dog Park
London ON 2.57km -
Rowntree Park
ON 2.94km
-
Libro Credit Union
841 Wellington Rd S (at Southdale Rd.), London ON N6E 3R5 0.37km -
Scotiabank
639 Southdale Rd E (Montgomery Rd.), London ON N6E 3M2 0.39km -
TD Bank Financial Group
1420 Ernest Ave, London ON N6E 2H8 0.85km













