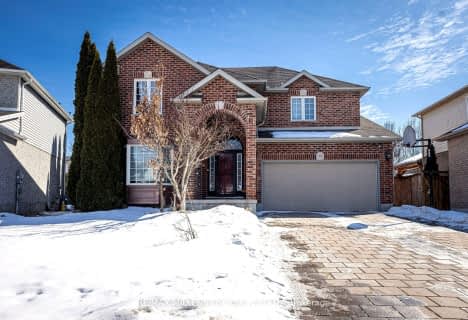
Centennial Central School
Elementary: Public
1.50 km
St Mark
Elementary: Catholic
2.27 km
Stoneybrook Public School
Elementary: Public
2.61 km
Northridge Public School
Elementary: Public
2.18 km
Jack Chambers Public School
Elementary: Public
2.13 km
Stoney Creek Public School
Elementary: Public
1.06 km
École secondaire Gabriel-Dumont
Secondary: Public
4.31 km
École secondaire catholique École secondaire Monseigneur-Bruyère
Secondary: Catholic
4.31 km
Mother Teresa Catholic Secondary School
Secondary: Catholic
0.26 km
Montcalm Secondary School
Secondary: Public
4.20 km
Medway High School
Secondary: Public
2.91 km
A B Lucas Secondary School
Secondary: Public
2.09 km












