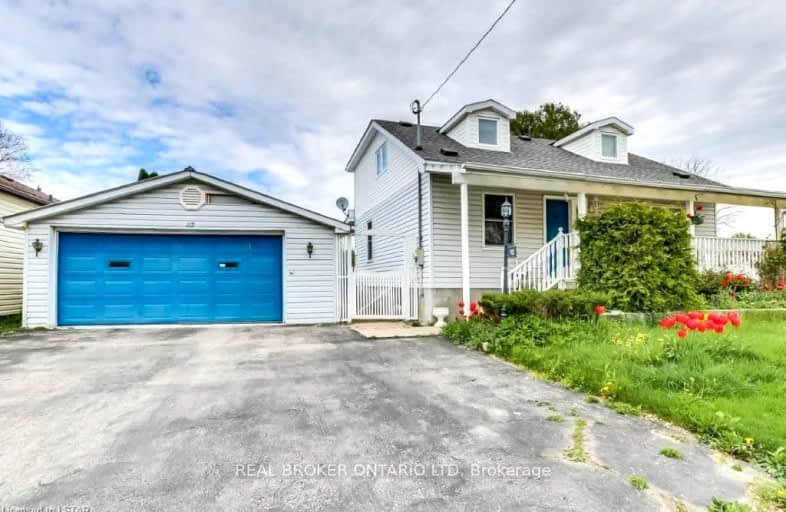Somewhat Walkable
- Some errands can be accomplished on foot.
56
/100
Some Transit
- Most errands require a car.
45
/100
Somewhat Bikeable
- Most errands require a car.
44
/100

St Jude Separate School
Elementary: Catholic
1.64 km
Victoria Public School
Elementary: Public
1.30 km
Arthur Ford Public School
Elementary: Public
1.26 km
École élémentaire catholique Frère André
Elementary: Catholic
0.67 km
Woodland Heights Public School
Elementary: Public
1.27 km
Kensal Park Public School
Elementary: Public
0.90 km
Westminster Secondary School
Secondary: Public
0.80 km
London South Collegiate Institute
Secondary: Public
2.33 km
London Central Secondary School
Secondary: Public
3.48 km
Catholic Central High School
Secondary: Catholic
3.64 km
Saunders Secondary School
Secondary: Public
2.60 km
H B Beal Secondary School
Secondary: Public
3.92 km
-
Odessa Park
Ontario 1.11km -
Duchess Avenue Park
26 Duchess Ave (Wharncliffe Road), London ON 1.43km -
Greenway Park
ON 1.8km
-
Bitcoin Depot - Bitcoin ATM
324 Wharncliffe Rd S, London ON N6J 2L7 0.83km -
CoinFlip Bitcoin ATM
132 Commissioners Rd W, London ON N6J 1X8 0.95km -
CIBC
1 Base Line Rd E (at Wharncliffe Rd. S.), London ON N6C 5Z8 0.99km












