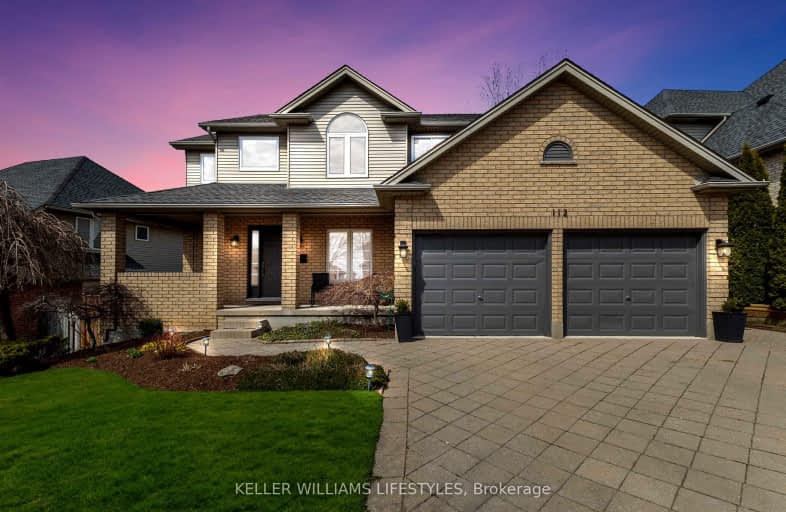Car-Dependent
- Most errands require a car.
29
/100
Some Transit
- Most errands require a car.
26
/100
Bikeable
- Some errands can be accomplished on bike.
55
/100

St George Separate School
Elementary: Catholic
2.04 km
John Dearness Public School
Elementary: Public
2.99 km
St Theresa Separate School
Elementary: Catholic
1.12 km
Byron Somerset Public School
Elementary: Public
1.19 km
Byron Northview Public School
Elementary: Public
2.52 km
Byron Southwood Public School
Elementary: Public
1.34 km
Westminster Secondary School
Secondary: Public
5.20 km
St. Andre Bessette Secondary School
Secondary: Catholic
8.51 km
St Thomas Aquinas Secondary School
Secondary: Catholic
3.38 km
Oakridge Secondary School
Secondary: Public
4.54 km
Sir Frederick Banting Secondary School
Secondary: Public
7.48 km
Saunders Secondary School
Secondary: Public
3.65 km
-
Backyard Retreat
0.71km -
Somerset Park
London ON 1.16km -
Scenic View Park
Ironwood Rd (at Dogwood Cres.), London ON 1.43km
-
TD Canada Trust Branch and ATM
3030 Colonel Talbot Rd, London ON N6P 0B3 1.55km -
TD Bank Financial Group
3030 Colonel Talbot Rd, London ON N6P 0B3 1.55km -
Scotiabank
929 Southdale Rd W (Colonel Talbot), London ON N6P 0B3 1.63km













