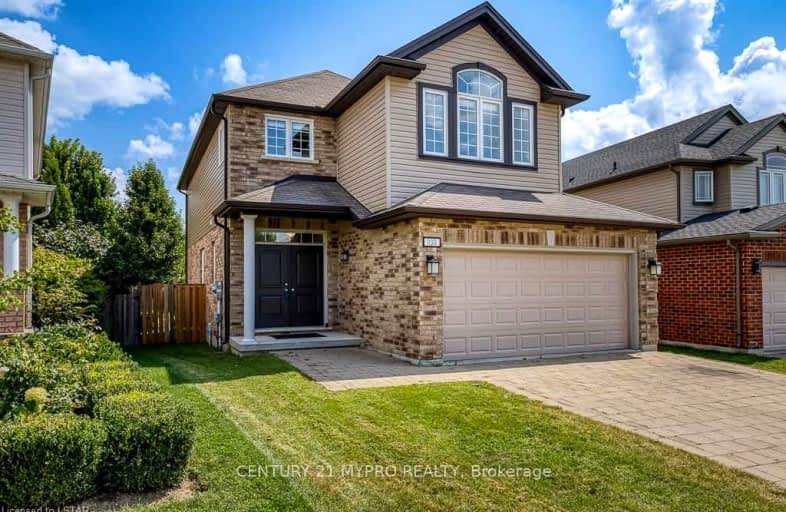Car-Dependent
- Most errands require a car.
Good Transit
- Some errands can be accomplished by public transportation.
Somewhat Bikeable
- Most errands require a car.

Notre Dame Separate School
Elementary: CatholicSt Paul Separate School
Elementary: CatholicWest Oaks French Immersion Public School
Elementary: PublicRiverside Public School
Elementary: PublicClara Brenton Public School
Elementary: PublicWilfrid Jury Public School
Elementary: PublicWestminster Secondary School
Secondary: PublicSt. Andre Bessette Secondary School
Secondary: CatholicSt Thomas Aquinas Secondary School
Secondary: CatholicOakridge Secondary School
Secondary: PublicSir Frederick Banting Secondary School
Secondary: PublicSaunders Secondary School
Secondary: Public-
Amarone String Quartet
ON 1.52km -
Hyde Park
London ON 1.52km -
Active Playground Equipment Inc
London ON 1.72km
-
Meridian Credit Union ATM
551 Oxford St W, London ON N6H 0H9 1.22km -
Bmo
534 Oxford St W, London ON N6H 1T5 1.29km -
TD Canada Trust ATM
1213 Oxford St W, London ON N6H 1V8 1.87km





