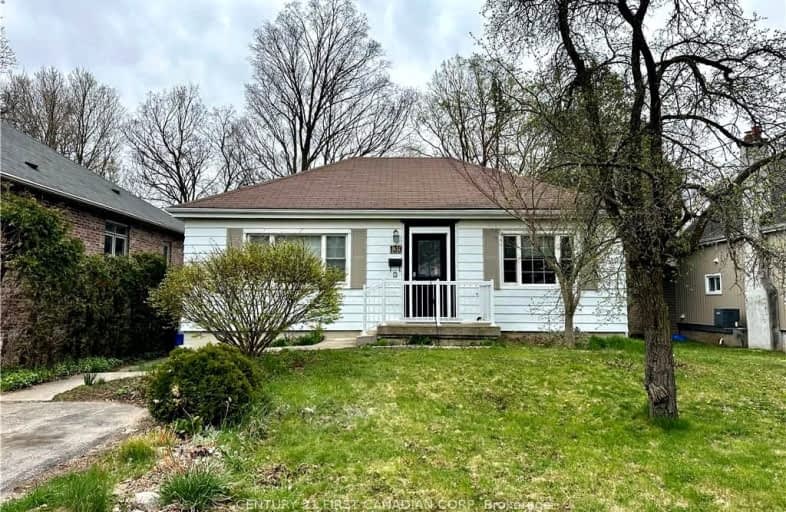Very Walkable
- Most errands can be accomplished on foot.
Good Transit
- Some errands can be accomplished by public transportation.
Very Bikeable
- Most errands can be accomplished on bike.

St Thomas More Separate School
Elementary: CatholicVictoria Public School
Elementary: PublicUniversity Heights Public School
Elementary: PublicJeanne-Sauvé Public School
Elementary: PublicEagle Heights Public School
Elementary: PublicKensal Park Public School
Elementary: PublicWestminster Secondary School
Secondary: PublicLondon South Collegiate Institute
Secondary: PublicLondon Central Secondary School
Secondary: PublicCatholic Central High School
Secondary: CatholicSir Frederick Banting Secondary School
Secondary: PublicH B Beal Secondary School
Secondary: Public-
Empress Avenue Park
161 Empress Ave, London ON N6H 2G4 0.29km -
West Lions Park
20 Granville St, London ON N6H 1J3 0.3km -
Blackfriars Park
Blackfriars St. to Queens Av., London ON 0.99km
-
TD Bank Financial Group
215 Oxford St W, London ON N6H 1S5 0.26km -
BMO Bank of Montreal
301 Oxford St W, London ON N6H 1S6 0.4km -
BMO Bank of Montreal
101 Cherryhill Blvd (at Oxford St W), London ON N6H 4S4 0.51km




