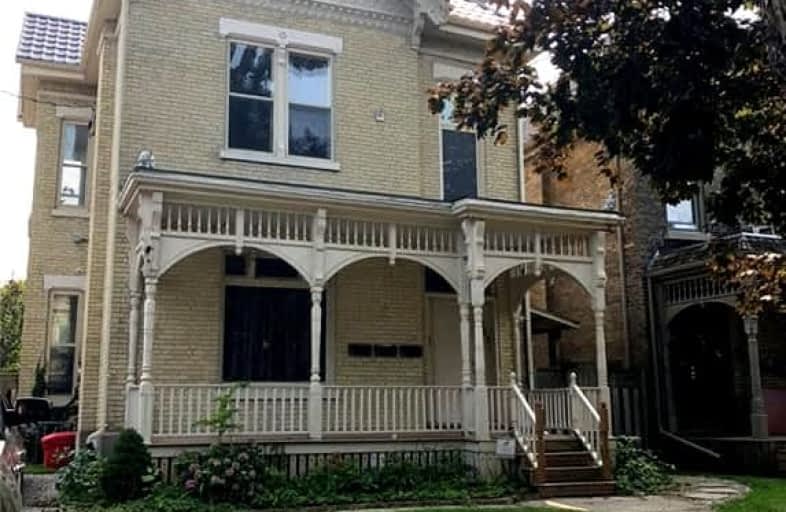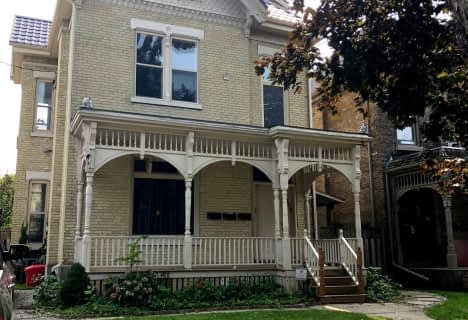Walker's Paradise
- Daily errands do not require a car.
Excellent Transit
- Most errands can be accomplished by public transportation.
Bikeable
- Some errands can be accomplished on bike.

St Michael
Elementary: CatholicSt Georges Public School
Elementary: PublicRyerson Public School
Elementary: PublicSt. John French Immersion School
Elementary: CatholicLord Roberts Public School
Elementary: PublicJeanne-Sauvé Public School
Elementary: PublicÉcole secondaire Gabriel-Dumont
Secondary: PublicÉcole secondaire catholique École secondaire Monseigneur-Bruyère
Secondary: CatholicLondon South Collegiate Institute
Secondary: PublicLondon Central Secondary School
Secondary: PublicCatholic Central High School
Secondary: CatholicH B Beal Secondary School
Secondary: Public-
Piccadilly Park
Waterloo St (btwn Kenneth & Pall Mall), London ON 0.56km -
Ann Street Park
62 Ann St, London ON 0.99km -
Rock the Park - Saturday
London ON 0.99km
-
BMO Bank of Montreal
270 Dundas St (at Wellington st.), London ON N6A 1H3 0.57km -
Business Development Bank of Canada
380 Wellington St, London ON N6A 5B5 0.63km -
VersaBank
140 Fullarton St, London ON N6A 5P2 0.74km











