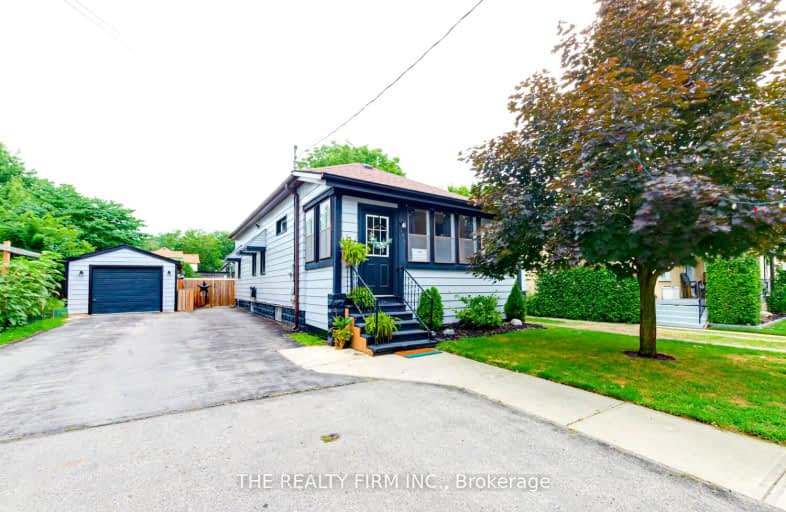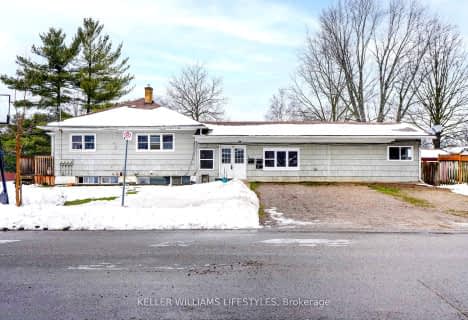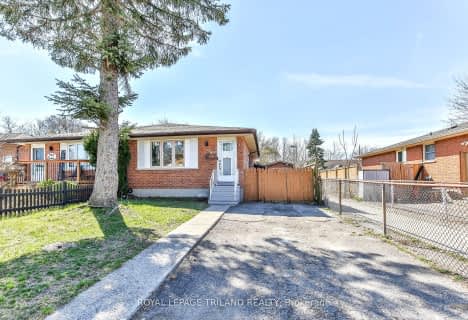Very Walkable
- Most errands can be accomplished on foot.
81
/100
Good Transit
- Some errands can be accomplished by public transportation.
53
/100
Very Bikeable
- Most errands can be accomplished on bike.
77
/100

Blessed Sacrament Separate School
Elementary: Catholic
1.10 km
Aberdeen Public School
Elementary: Public
1.73 km
Knollwood Park Public School
Elementary: Public
1.45 km
St Mary School
Elementary: Catholic
1.03 km
East Carling Public School
Elementary: Public
0.86 km
Sir John A Macdonald Public School
Elementary: Public
1.77 km
Robarts Provincial School for the Deaf
Secondary: Provincial
2.17 km
Thames Valley Alternative Secondary School
Secondary: Public
1.15 km
B Davison Secondary School Secondary School
Secondary: Public
2.00 km
John Paul II Catholic Secondary School
Secondary: Catholic
1.97 km
Catholic Central High School
Secondary: Catholic
1.75 km
H B Beal Secondary School
Secondary: Public
1.43 km
-
Silverwood Park
London ON 1.79km -
Northeast Park
Victoria Dr, London ON 2.01km -
Impark
2.15km
-
TD Bank Financial Group
745 York St, London ON N5W 2S6 1.02km -
TD Canada Trust ATM
745 York St, London ON N5W 2S6 1.02km -
BMO Bank of Montreal
295 Rectory St, London ON N5Z 0A3 1.18km














