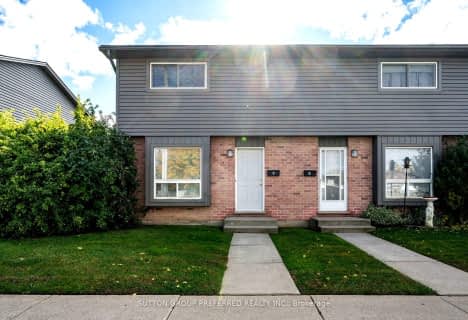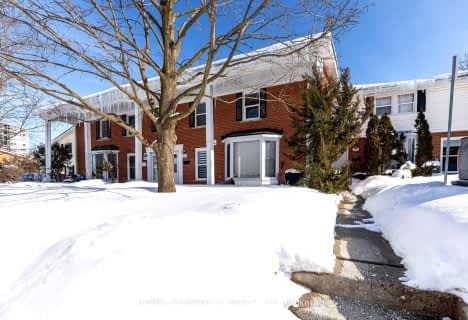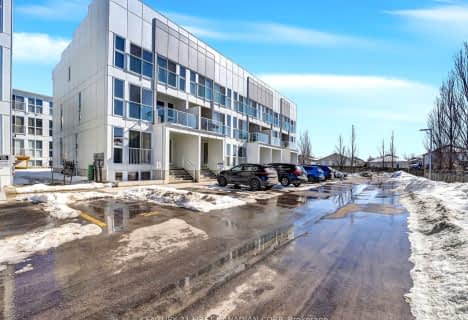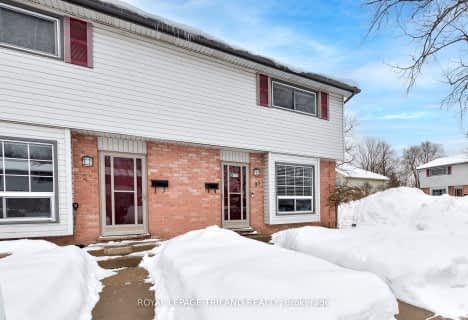Somewhat Walkable
- Some errands can be accomplished on foot.
Some Transit
- Most errands require a car.
Bikeable
- Some errands can be accomplished on bike.

École élémentaire Gabriel-Dumont
Elementary: PublicÉcole élémentaire catholique Monseigneur-Bruyère
Elementary: CatholicHillcrest Public School
Elementary: PublicLord Elgin Public School
Elementary: PublicNorthbrae Public School
Elementary: PublicLouise Arbour French Immersion Public School
Elementary: PublicRobarts Provincial School for the Deaf
Secondary: ProvincialRobarts/Amethyst Demonstration Secondary School
Secondary: ProvincialÉcole secondaire Gabriel-Dumont
Secondary: PublicÉcole secondaire catholique École secondaire Monseigneur-Bruyère
Secondary: CatholicMontcalm Secondary School
Secondary: PublicA B Lucas Secondary School
Secondary: Public-
Ed Blake Park
Barker St (btwn Huron & Kipps Lane), London ON 0.38km -
Meander Creek Park
London ON 0.87km -
Northeast Park
Victoria Dr, London ON 1.08km
-
TD Canada Trust ATM
1314 Huron St, London ON N5Y 4V2 1.26km -
RBC Royal Bank
621 Huron St (at Adelaide St.), London ON N5Y 4J7 1.4km -
CIBC
1299 Oxford St E (in Oxbury Mall), London ON N5Y 4W5 2.38km
- 4 bath
- 3 bed
- 1200 sqft
28-1478 Adelaide Street North, London, Ontario • N5X 3Y1 • North H












