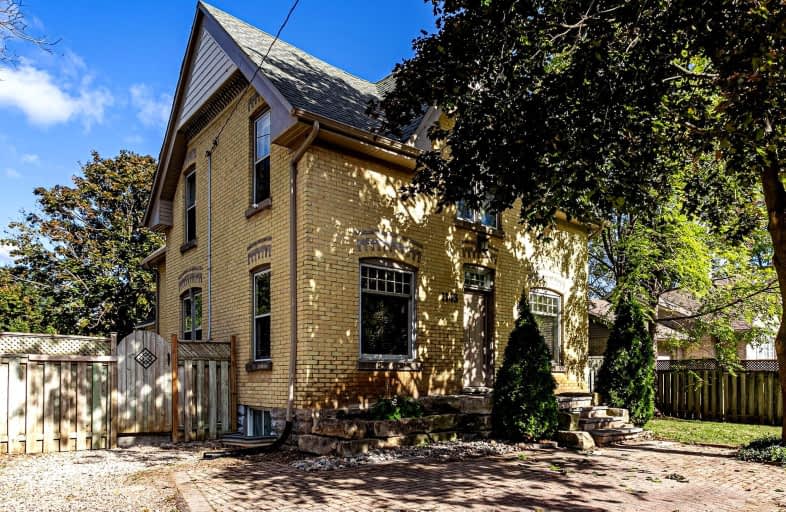Car-Dependent
- Most errands require a car.
31
/100
Some Transit
- Most errands require a car.
38
/100
Bikeable
- Some errands can be accomplished on bike.
59
/100

St George Separate School
Elementary: Catholic
0.82 km
St Paul Separate School
Elementary: Catholic
1.75 km
John Dearness Public School
Elementary: Public
0.79 km
Byron Somerset Public School
Elementary: Public
1.75 km
West Oaks French Immersion Public School
Elementary: Public
1.25 km
École élémentaire Marie-Curie
Elementary: Public
1.48 km
Westminster Secondary School
Secondary: Public
3.64 km
St. Andre Bessette Secondary School
Secondary: Catholic
5.89 km
St Thomas Aquinas Secondary School
Secondary: Catholic
1.31 km
Oakridge Secondary School
Secondary: Public
1.69 km
Sir Frederick Banting Secondary School
Secondary: Public
4.63 km
Saunders Secondary School
Secondary: Public
3.06 km
-
Springbank Park
1080 Commissioners Rd W (at Rivers Edge Dr.), London ON N6K 1C3 0.67km -
Kelly Park
Ontario 1.73km -
Grandview Park
1.93km
-
Kirk Harnett - TD Mobile Mortgage Specialist
1213 Oxford St W, London ON N6H 1V8 1.37km -
BMO Bank of Montreal
1182 Oxford St W (at Hyde Park Rd), London ON N6H 4N2 1.41km -
TD Canada Trust Branch and ATM
1213 Oxford St W, London ON N6H 1V8 1.42km






