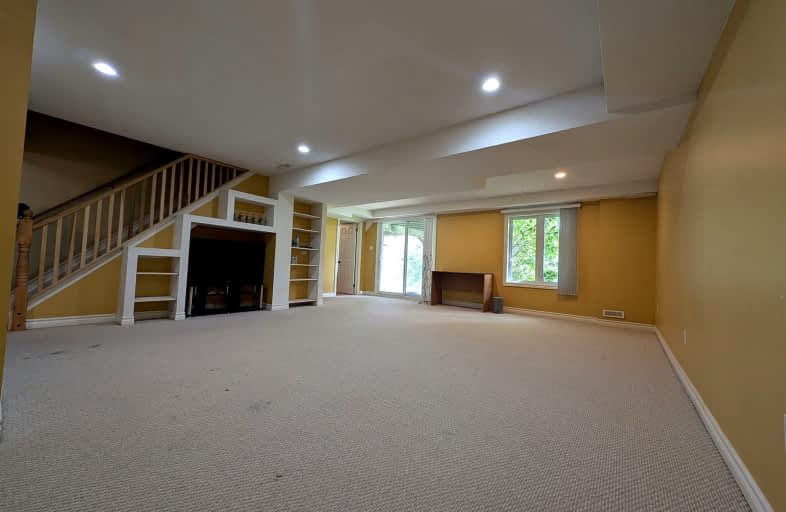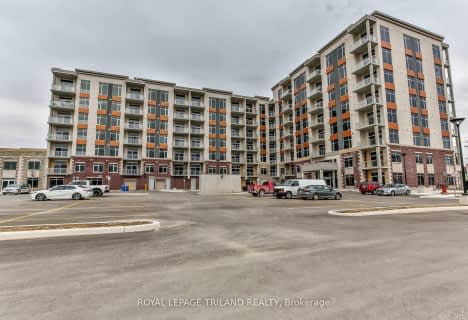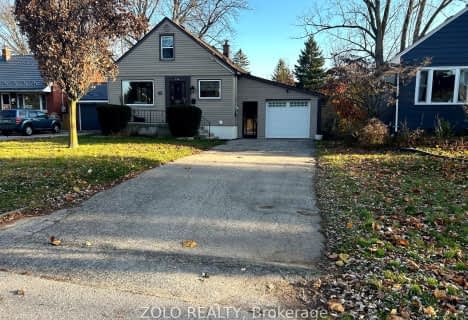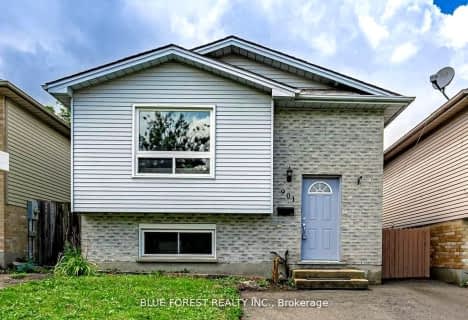Somewhat Walkable
- Some errands can be accomplished on foot.
Some Transit
- Most errands require a car.
Somewhat Bikeable
- Most errands require a car.

Notre Dame Separate School
Elementary: CatholicSt Paul Separate School
Elementary: CatholicWest Oaks French Immersion Public School
Elementary: PublicRiverside Public School
Elementary: PublicÉcole élémentaire Marie-Curie
Elementary: PublicClara Brenton Public School
Elementary: PublicWestminster Secondary School
Secondary: PublicSt. Andre Bessette Secondary School
Secondary: CatholicSt Thomas Aquinas Secondary School
Secondary: CatholicOakridge Secondary School
Secondary: PublicSir Frederick Banting Secondary School
Secondary: PublicSaunders Secondary School
Secondary: Public-
Whetherfield Park
0.55km -
Amarone String Quartet
ON 0.83km -
Sifton Bog
Off Oxford St, London ON 1.2km
-
Scotiabank
1150 Oxford St W (Hyde Park Rd), London ON N6H 4V4 0.87km -
President's Choice Financial Pavilion and ATM
1205 Oxford St W, London ON N6H 1V9 0.99km -
BMO Bank of Montreal
1375 Beaverbrook Ave, London ON N6H 0J1 1.6km









