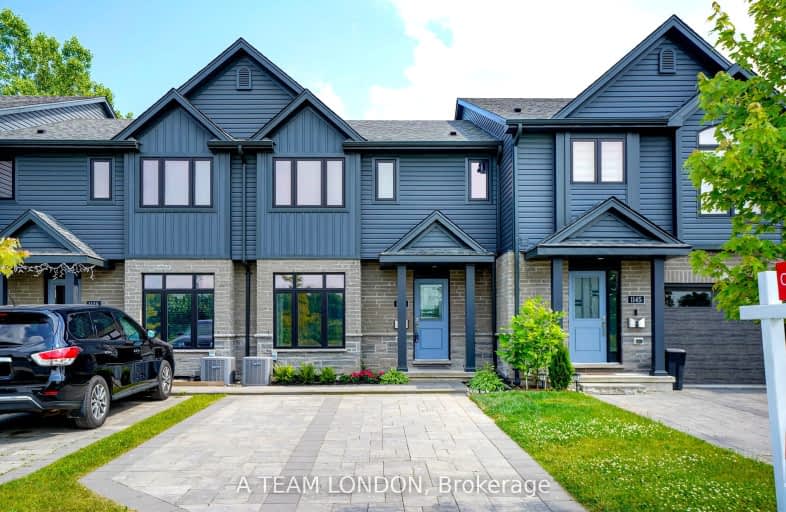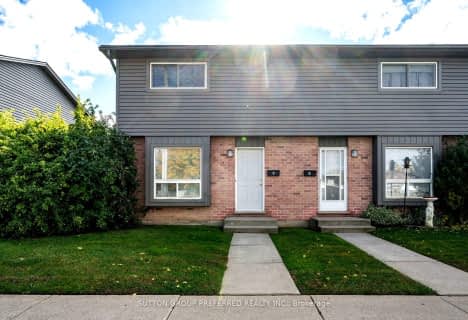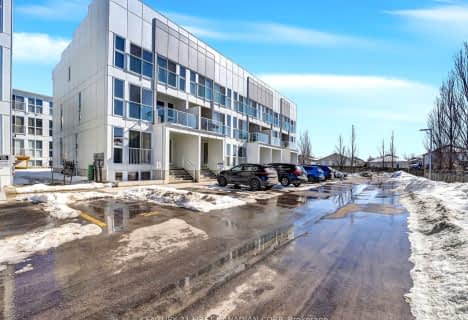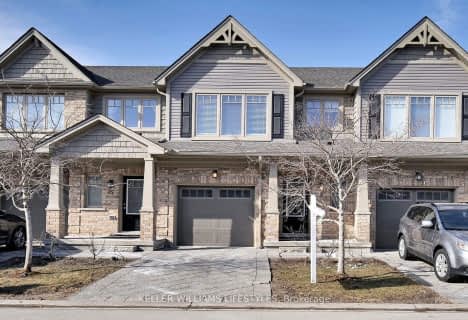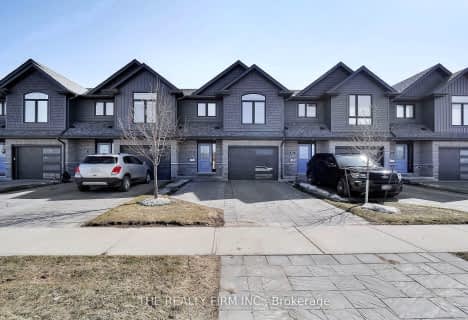Car-Dependent
- Almost all errands require a car.
Some Transit
- Most errands require a car.
Somewhat Bikeable
- Most errands require a car.

Cedar Hollow Public School
Elementary: PublicHillcrest Public School
Elementary: PublicSt Mark
Elementary: CatholicLouise Arbour French Immersion Public School
Elementary: PublicNorthridge Public School
Elementary: PublicStoney Creek Public School
Elementary: PublicRobarts Provincial School for the Deaf
Secondary: ProvincialÉcole secondaire Gabriel-Dumont
Secondary: PublicÉcole secondaire catholique École secondaire Monseigneur-Bruyère
Secondary: CatholicMother Teresa Catholic Secondary School
Secondary: CatholicMontcalm Secondary School
Secondary: PublicA B Lucas Secondary School
Secondary: Public-
Constitution Park
735 Grenfell Dr, London ON N5X 2C4 1.03km -
Ed Blake Park
Barker St (btwn Huron & Kipps Lane), London ON 2.56km -
The Great Escape
1295 Highbury Ave N, London ON N5Y 5L3 2.79km
-
RBC Royal Bank ATM
1791 Highbury Ave N, London ON N5X 3Z4 0.58km -
TD Canada Trust ATM
608 Fanshawe Park Rd E, London ON N5X 1L1 1.91km -
BMO Bank of Montreal
1595 Adelaide St N, London ON N5X 4E8 1.96km
- 4 bath
- 3 bed
- 1200 sqft
28-1478 Adelaide Street North, London, Ontario • N5X 3Y1 • North H
- 3 bath
- 3 bed
- 1400 sqft
83-1924 Cedarhollow Boulevard, London, Ontario • N5X 0K3 • North D
