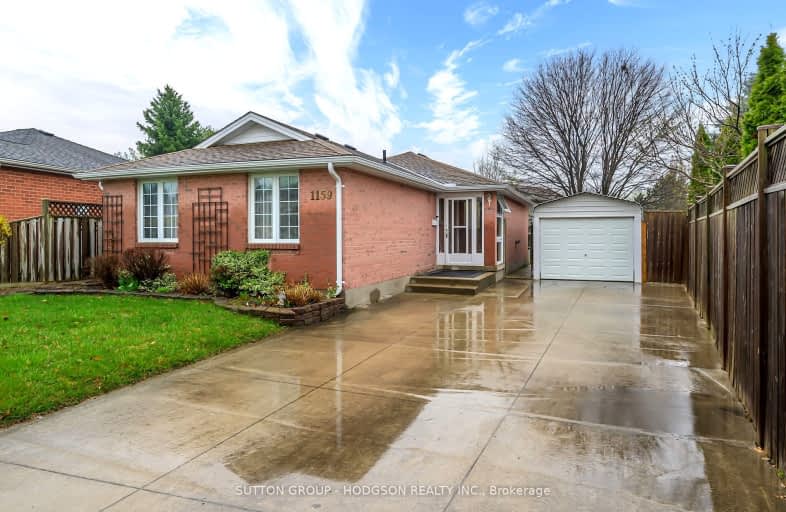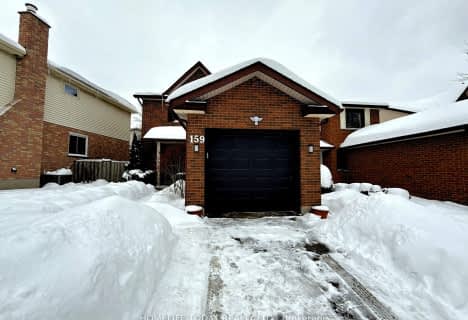Car-Dependent
- Most errands require a car.
40
/100
Some Transit
- Most errands require a car.
43
/100
Somewhat Bikeable
- Most errands require a car.
43
/100

St Paul Separate School
Elementary: Catholic
1.84 km
Riverside Public School
Elementary: Public
2.33 km
St Marguerite d'Youville
Elementary: Catholic
1.55 km
Clara Brenton Public School
Elementary: Public
1.56 km
Wilfrid Jury Public School
Elementary: Public
0.63 km
Emily Carr Public School
Elementary: Public
1.70 km
Westminster Secondary School
Secondary: Public
4.90 km
St. Andre Bessette Secondary School
Secondary: Catholic
2.66 km
St Thomas Aquinas Secondary School
Secondary: Catholic
3.29 km
Oakridge Secondary School
Secondary: Public
1.95 km
Sir Frederick Banting Secondary School
Secondary: Public
1.12 km
Saunders Secondary School
Secondary: Public
5.61 km
-
Gainsborough Meadow Park
London ON 0.65km -
Hyde Park Pond
London ON 0.64km -
Active Playground Equipment Inc
London ON 0.69km
-
Localcoin Bitcoin ATM - Hasty Market
260 Blue Forest Dr, London ON N6G 4M2 1.09km -
TD Canada Trust Branch and ATM
1055 Wonderland Rd N, London ON N6G 2Y9 1.32km -
BMO Bank of Montreal
1225 Wonderland Rd N (at Gainsborough Rd), London ON N6G 2V9 1.35km














