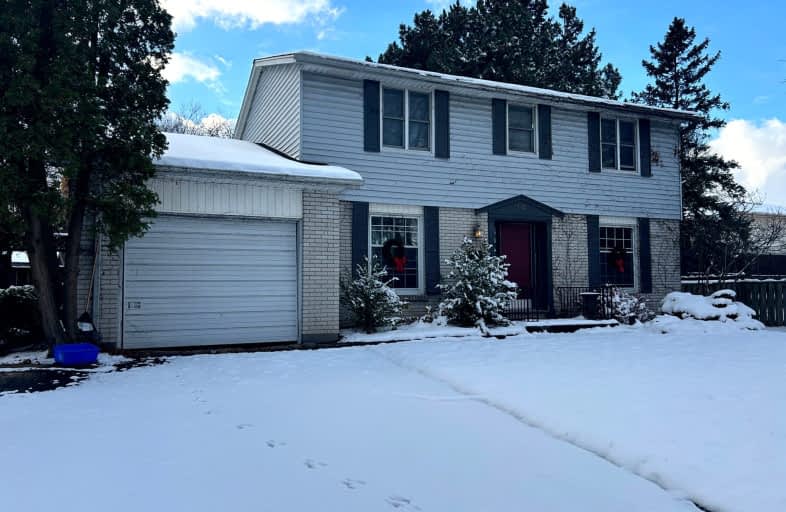Somewhat Walkable
- Some errands can be accomplished on foot.
69
/100
Some Transit
- Most errands require a car.
47
/100
Very Bikeable
- Most errands can be accomplished on bike.
72
/100

W Sherwood Fox Public School
Elementary: Public
0.79 km
École élémentaire catholique Frère André
Elementary: Catholic
0.99 km
Jean Vanier Separate School
Elementary: Catholic
1.34 km
Woodland Heights Public School
Elementary: Public
0.95 km
Westmount Public School
Elementary: Public
1.38 km
Kensal Park Public School
Elementary: Public
1.62 km
Westminster Secondary School
Secondary: Public
0.82 km
London South Collegiate Institute
Secondary: Public
3.84 km
St Thomas Aquinas Secondary School
Secondary: Catholic
4.15 km
Oakridge Secondary School
Secondary: Public
3.14 km
Sir Frederick Banting Secondary School
Secondary: Public
5.29 km
Saunders Secondary School
Secondary: Public
1.22 km
-
Springbank Gardens
Wonderland Rd (Springbank Drive), London ON 1.23km -
Jesse Davidson Park
731 Viscount Rd, London ON 1.28km -
Greenway Off Leash Dog Park
London ON 1.93km
-
Commissioners Court Plaza
509 Commissioners Rd W (Wonderland), London ON N6J 1Y5 0.2km -
Scotiabank
580 Wonderland Rd S (Commissioners), London ON N6K 2Y8 0.33km -
TD Bank Financial Group
480 Wonderland Rd S, London ON N6K 3T1 0.52km










