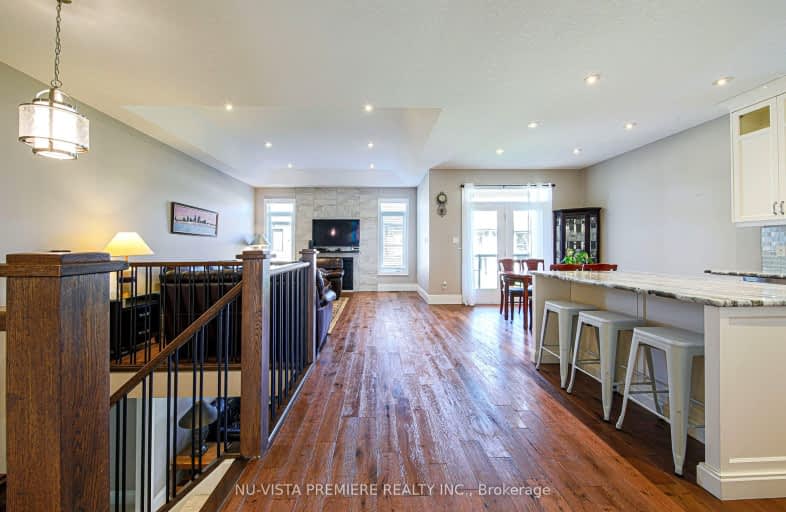Very Walkable
- Most errands can be accomplished on foot.
77
/100
Some Transit
- Most errands require a car.
36
/100
Very Bikeable
- Most errands can be accomplished on bike.
74
/100

Sir Arthur Currie Public School
Elementary: Public
2.46 km
St Thomas More Separate School
Elementary: Catholic
1.57 km
Orchard Park Public School
Elementary: Public
1.30 km
St Marguerite d'Youville
Elementary: Catholic
1.38 km
Wilfrid Jury Public School
Elementary: Public
1.31 km
Emily Carr Public School
Elementary: Public
0.72 km
Westminster Secondary School
Secondary: Public
5.96 km
St. Andre Bessette Secondary School
Secondary: Catholic
2.10 km
St Thomas Aquinas Secondary School
Secondary: Catholic
5.02 km
Oakridge Secondary School
Secondary: Public
3.63 km
Medway High School
Secondary: Public
4.92 km
Sir Frederick Banting Secondary School
Secondary: Public
0.68 km
-
Medway Splash pad
1045 Wonderland Rd N (Sherwood Forest Sq), London ON N6G 2Y9 0.63km -
Northwest Optimist Park
Ontario 0.8km -
Jaycee Park
London ON 1.39km
-
BMO Bank of Montreal
1225 Wonderland Rd N (at Gainsborough Rd), London ON N6G 2V9 0.41km -
BMO Bank of Montreal
880 Wonderland Rd N, London ON N6G 4X7 1.55km -
CIBC
1151 Richmond St, London ON N6A 5C2 2.26km



