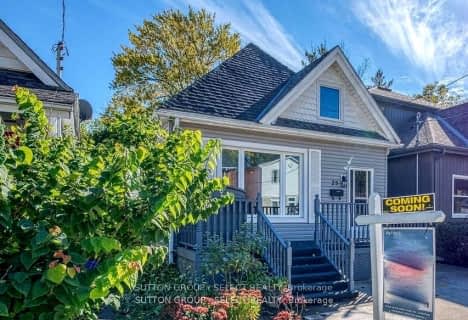
École élémentaire Gabriel-Dumont
Elementary: Public
1.60 km
St Anne's Separate School
Elementary: Catholic
1.23 km
Hillcrest Public School
Elementary: Public
0.71 km
Lord Elgin Public School
Elementary: Public
1.68 km
St Mark
Elementary: Catholic
1.20 km
Northridge Public School
Elementary: Public
1.26 km
Robarts Provincial School for the Deaf
Secondary: Provincial
2.17 km
Robarts/Amethyst Demonstration Secondary School
Secondary: Provincial
2.17 km
École secondaire Gabriel-Dumont
Secondary: Public
1.60 km
École secondaire catholique École secondaire Monseigneur-Bruyère
Secondary: Catholic
1.62 km
Montcalm Secondary School
Secondary: Public
0.77 km
A B Lucas Secondary School
Secondary: Public
1.92 km




