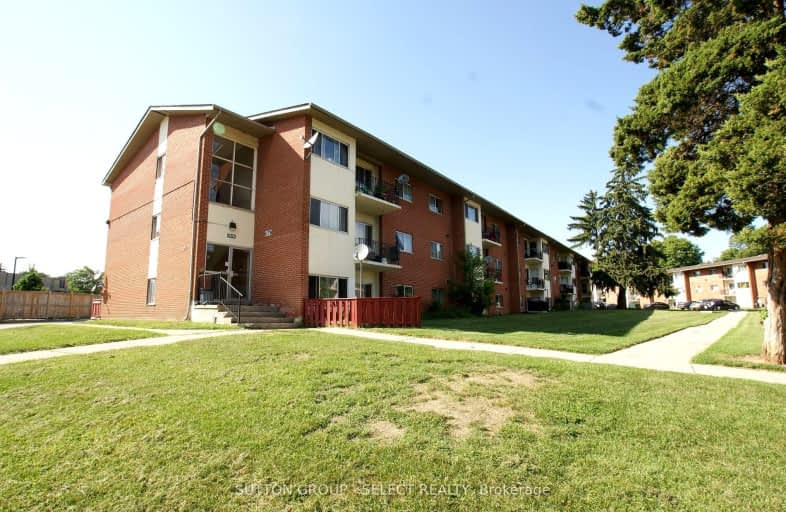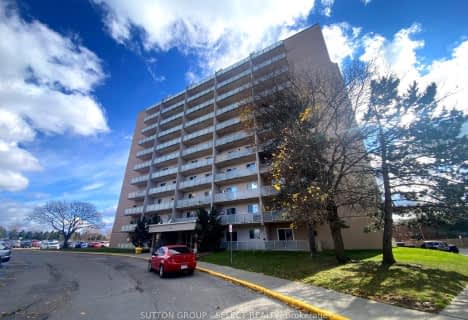Car-Dependent
- Most errands require a car.
49
/100
Some Transit
- Most errands require a car.
34
/100
Bikeable
- Some errands can be accomplished on bike.
63
/100

St Bernadette Separate School
Elementary: Catholic
0.85 km
St Pius X Separate School
Elementary: Catholic
2.10 km
Fairmont Public School
Elementary: Public
0.86 km
École élémentaire catholique Saint-Jean-de-Brébeuf
Elementary: Catholic
1.98 km
Tweedsmuir Public School
Elementary: Public
0.57 km
Princess AnneFrench Immersion Public School
Elementary: Public
1.78 km
G A Wheable Secondary School
Secondary: Public
3.54 km
Thames Valley Alternative Secondary School
Secondary: Public
3.39 km
B Davison Secondary School Secondary School
Secondary: Public
3.52 km
John Paul II Catholic Secondary School
Secondary: Catholic
4.63 km
Sir Wilfrid Laurier Secondary School
Secondary: Public
4.05 km
Clarke Road Secondary School
Secondary: Public
2.68 km
-
River East Optimist Park
Ontario 0.82km -
Fairmont Park
London ON N5W 1N1 0.84km -
City Wide Sports Park
London ON 1.23km
-
Scotiabank
950 Hamilton Rd (Highbury Ave), London ON N5W 1A1 1.41km -
BMO Bank of Montreal
155 Clarke Rd, London ON N5W 5C9 1.78km -
RBC Royal Bank ATM
154 Clarke Rd, London ON N5W 5E2 1.97km
For Rent
2 Bedrooms
More about this building
View 1176 Hamilton Road, London




