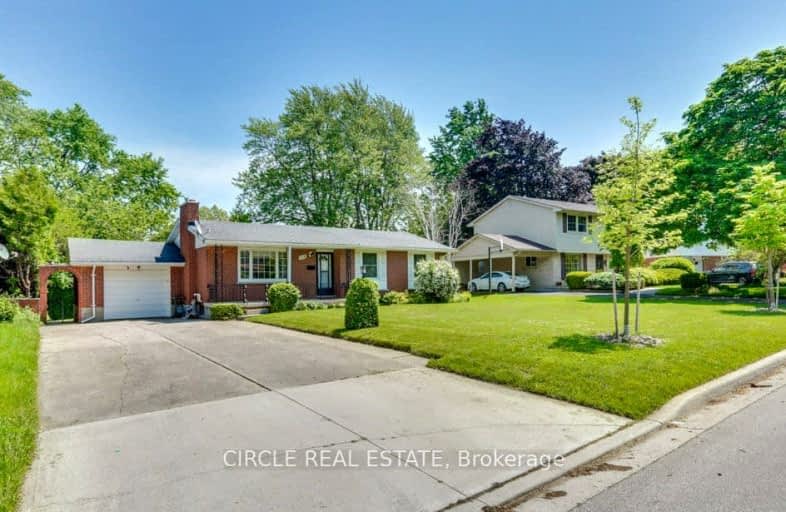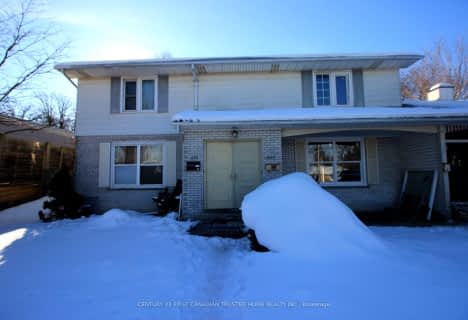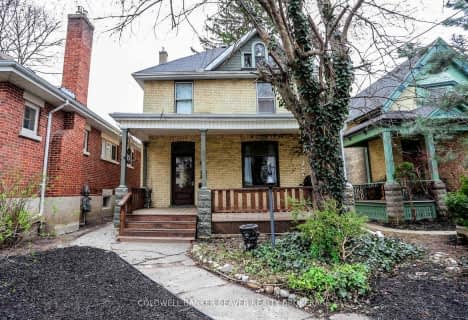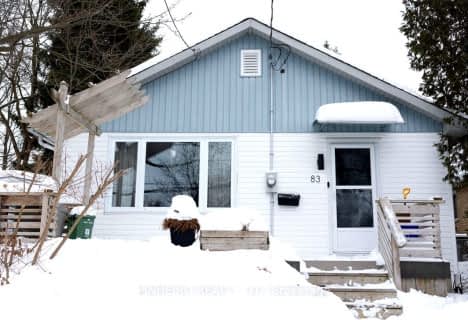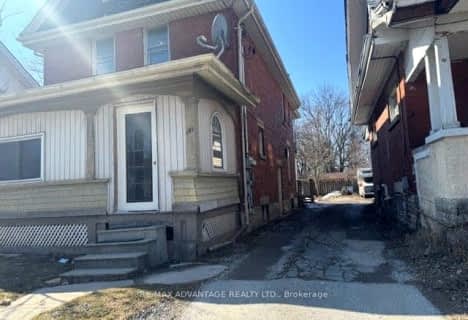Somewhat Walkable
- Some errands can be accomplished on foot.
64
/100
Some Transit
- Most errands require a car.
44
/100
Bikeable
- Some errands can be accomplished on bike.
55
/100

St Jude Separate School
Elementary: Catholic
0.65 km
Arthur Ford Public School
Elementary: Public
0.26 km
W Sherwood Fox Public School
Elementary: Public
1.31 km
École élémentaire catholique Frère André
Elementary: Catholic
1.19 km
Sir Isaac Brock Public School
Elementary: Public
1.36 km
Kensal Park Public School
Elementary: Public
1.78 km
Westminster Secondary School
Secondary: Public
0.74 km
London South Collegiate Institute
Secondary: Public
2.68 km
London Central Secondary School
Secondary: Public
4.27 km
Catholic Central High School
Secondary: Catholic
4.36 km
Saunders Secondary School
Secondary: Public
2.03 km
H B Beal Secondary School
Secondary: Public
4.59 km
-
Odessa Park
Ontario 0.19km -
Basil Grover Park
London ON 0.75km -
Murray Park
Ontario 1.46km
-
CoinFlip Bitcoin ATM
132 Commissioners Rd W, London ON N6J 1X8 0.39km -
RBC Royal Bank
515 Wharncliffe Rd S, London ON N6J 2N1 0.73km -
CIBC
1 Base Line Rd E (at Wharncliffe Rd. S.), London ON N6C 5Z8 0.87km
