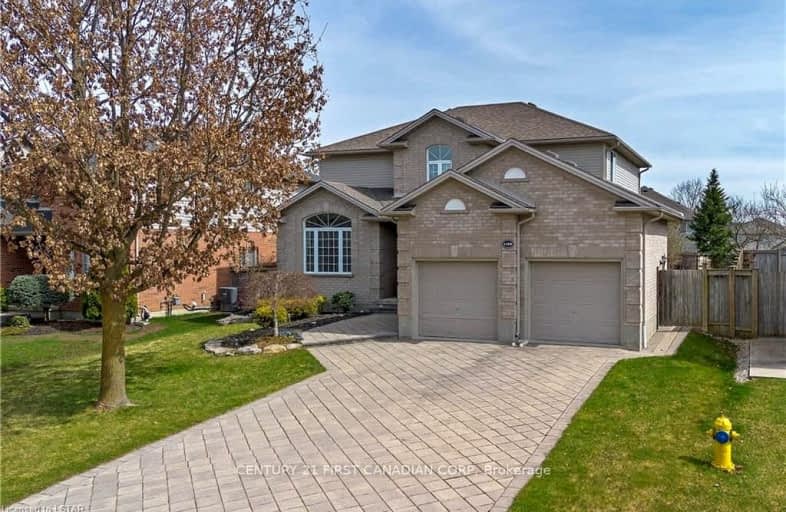Car-Dependent
- Most errands require a car.
43
/100
Some Transit
- Most errands require a car.
33
/100
Somewhat Bikeable
- Most errands require a car.
46
/100

École élémentaire publique La Pommeraie
Elementary: Public
1.10 km
St George Separate School
Elementary: Catholic
2.05 km
Byron Somerset Public School
Elementary: Public
1.31 km
Jean Vanier Separate School
Elementary: Catholic
1.56 km
Byron Southwood Public School
Elementary: Public
2.10 km
Westmount Public School
Elementary: Public
1.62 km
Westminster Secondary School
Secondary: Public
3.44 km
London South Collegiate Institute
Secondary: Public
6.43 km
St Thomas Aquinas Secondary School
Secondary: Catholic
3.66 km
Oakridge Secondary School
Secondary: Public
3.97 km
Sir Frederick Banting Secondary School
Secondary: Public
6.85 km
Saunders Secondary School
Secondary: Public
1.76 km
-
Somerset Park
London ON 0.93km -
Elite Surfacing
3251 Bayham Lane, London ON N6P 1V8 0.97km -
Backyard Retreat
1.74km
-
TD Bank Financial Group
3030 Colonel Talbot Rd, London ON N6P 0B3 0.71km -
Scotiabank
839 Wonderland Rd S, London ON N6K 4T2 1.93km -
TD Bank Financial Group
480 Wonderland Rd S, London ON N6K 3T1 2.53km













