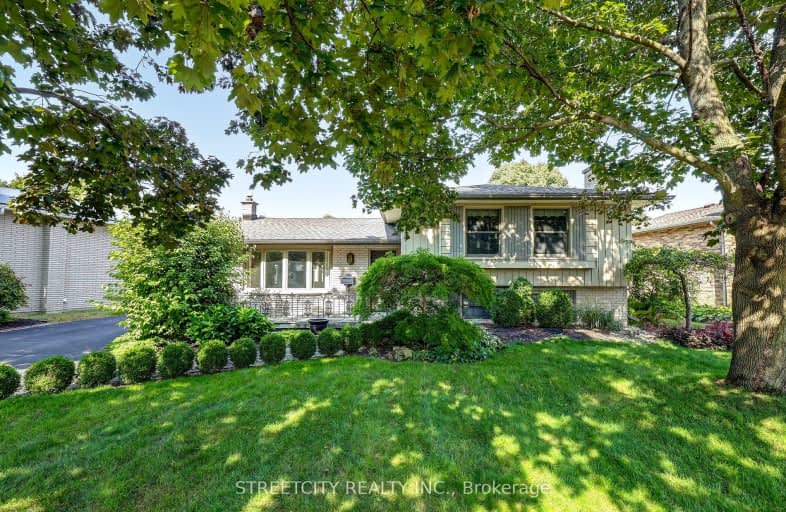
Video Tour
Car-Dependent
- Most errands require a car.
48
/100
Minimal Transit
- Almost all errands require a car.
19
/100
Somewhat Bikeable
- Most errands require a car.
40
/100

École élémentaire publique La Pommeraie
Elementary: Public
3.24 km
W Sherwood Fox Public School
Elementary: Public
5.03 km
Sir Isaac Brock Public School
Elementary: Public
4.97 km
Jean Vanier Separate School
Elementary: Catholic
4.53 km
Westmount Public School
Elementary: Public
4.45 km
Lambeth Public School
Elementary: Public
1.09 km
Westminster Secondary School
Secondary: Public
6.09 km
London South Collegiate Institute
Secondary: Public
8.19 km
Regina Mundi College
Secondary: Catholic
7.45 km
St Thomas Aquinas Secondary School
Secondary: Catholic
7.97 km
Oakridge Secondary School
Secondary: Public
8.18 km
Saunders Secondary School
Secondary: Public
4.58 km
-
Elite Surfacing
3251 Bayham Lane, London ON N6P 1V8 3.45km -
Southwest Optimist Park
632 Southdale Rd, London ON 3.85km -
Jesse Davidson Park
731 Viscount Rd, London ON 4.8km
-
CoinFlip Bitcoin ATM
4562 Colonel Talbot Rd, London ON N6P 1B1 0.46km -
TD Canada Trust ATM
3029 Wonderland Rd S, London ON N6L 1R4 3.82km -
TD Bank Financial Group
3029 Wonderland Rd S (Southdale), London ON N6L 1R4 3.83km












