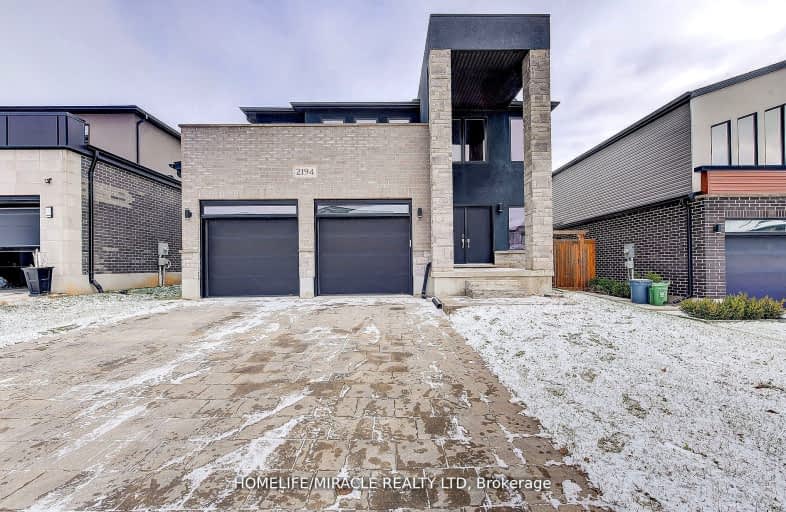Car-Dependent
- Most errands require a car.
Some Transit
- Most errands require a car.
Somewhat Bikeable
- Most errands require a car.

École élémentaire publique La Pommeraie
Elementary: PublicSt Jude Separate School
Elementary: CatholicW Sherwood Fox Public School
Elementary: PublicJean Vanier Separate School
Elementary: CatholicWestmount Public School
Elementary: PublicLambeth Public School
Elementary: PublicWestminster Secondary School
Secondary: PublicLondon South Collegiate Institute
Secondary: PublicSt Thomas Aquinas Secondary School
Secondary: CatholicLondon Central Secondary School
Secondary: PublicOakridge Secondary School
Secondary: PublicSaunders Secondary School
Secondary: Public-
Ralph Hamlyn Park
London ON 1.37km -
Elite Surfacing
3251 Bayham Lane, London ON N6P 1V8 2.28km -
Fantasy Grounds
2.44km
-
TD Bank Financial Group
2478 Main St, London ON N6P 1R2 1.18km -
RBC Royal Bank
2550 Main St (Colonel Talbot Road), London ON N6P 1R1 1.35km -
BMO Bank of Montreal
377 Southdale Rd W (at Wonderland Rd S), London ON N6J 4G8 2.27km





















