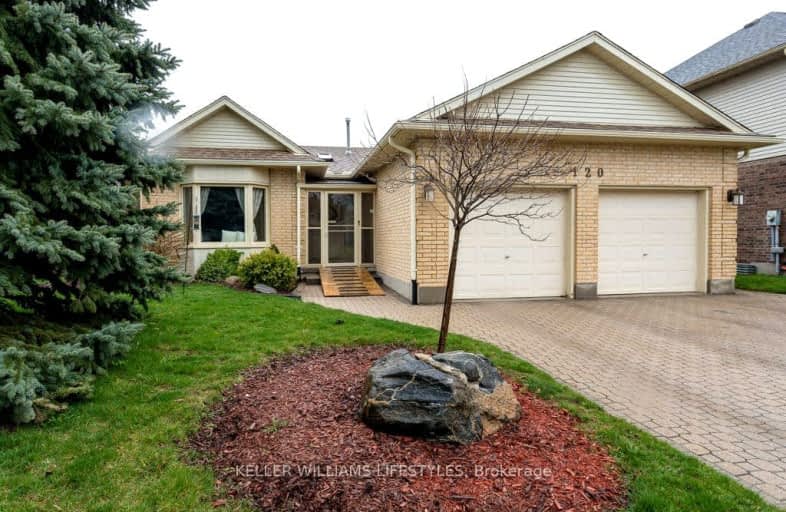Very Walkable
- Most errands can be accomplished on foot.
74
/100
Good Transit
- Some errands can be accomplished by public transportation.
54
/100
Bikeable
- Some errands can be accomplished on bike.
68
/100

St. Kateri Separate School
Elementary: Catholic
0.57 km
Ryerson Public School
Elementary: Public
2.82 km
Stoneybrook Public School
Elementary: Public
0.78 km
Masonville Public School
Elementary: Public
1.13 km
St Catherine of Siena
Elementary: Catholic
1.71 km
Jack Chambers Public School
Elementary: Public
1.12 km
École secondaire Gabriel-Dumont
Secondary: Public
3.31 km
École secondaire catholique École secondaire Monseigneur-Bruyère
Secondary: Catholic
3.30 km
Mother Teresa Catholic Secondary School
Secondary: Catholic
2.97 km
Medway High School
Secondary: Public
3.17 km
Sir Frederick Banting Secondary School
Secondary: Public
3.86 km
A B Lucas Secondary School
Secondary: Public
2.06 km
-
TD Green Energy Park
Hillview Blvd, London ON 1.06km -
Dog Park
Adelaide St N (Windemere Ave), London ON 1.62km -
Ambleside Park
Ontario 1.98km
-
Scotiabank
109 Fanshawe Park Rd E (at North Centre Rd.), London ON N5X 3W1 0.4km -
RBC Royal Bank
96 Fanshawe Park Rd E (at North Centre Rd.), London ON N5X 4C5 0.63km -
TD Bank Financial Group
1663 Richmond St, London ON N6G 2N3 0.98km














