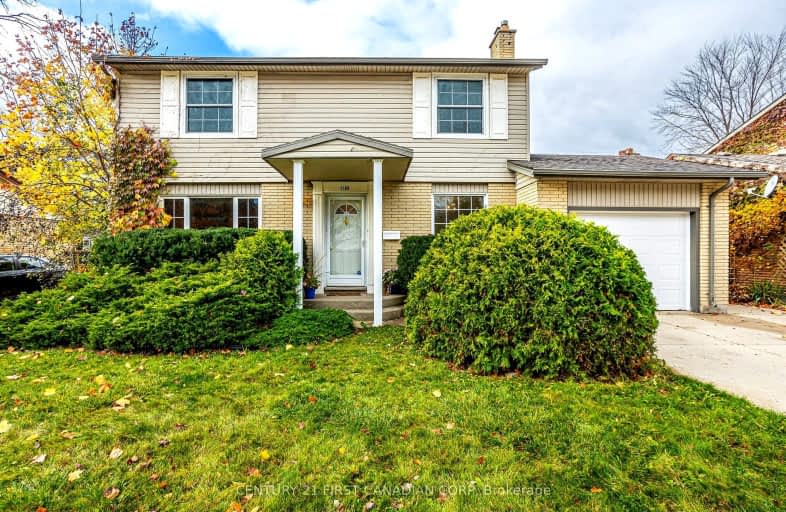Car-Dependent
- Most errands require a car.
46
/100
Some Transit
- Most errands require a car.
42
/100
Bikeable
- Some errands can be accomplished on bike.
64
/100

St Paul Separate School
Elementary: Catholic
0.57 km
John Dearness Public School
Elementary: Public
1.94 km
West Oaks French Immersion Public School
Elementary: Public
1.34 km
Riverside Public School
Elementary: Public
1.74 km
École élémentaire Marie-Curie
Elementary: Public
0.90 km
Clara Brenton Public School
Elementary: Public
0.65 km
Westminster Secondary School
Secondary: Public
4.55 km
St. Andre Bessette Secondary School
Secondary: Catholic
3.71 km
St Thomas Aquinas Secondary School
Secondary: Catholic
1.73 km
Oakridge Secondary School
Secondary: Public
0.95 km
Sir Frederick Banting Secondary School
Secondary: Public
2.69 km
Saunders Secondary School
Secondary: Public
4.75 km
-
Hyde Park
London ON 1km -
Whetherfield Park
1.19km -
Hyde Park Pond
London ON 1.34km
-
CIBC
780 Hyde Park Rd (Royal York), London ON N6H 5W9 0.42km -
TD Bank Financial Group
1213 Oxford St W (at Hyde Park Rd.), London ON N6H 1V8 0.79km -
Scotiabank
880 Wonderland Rd N, London ON N6G 4X7 2.44km














