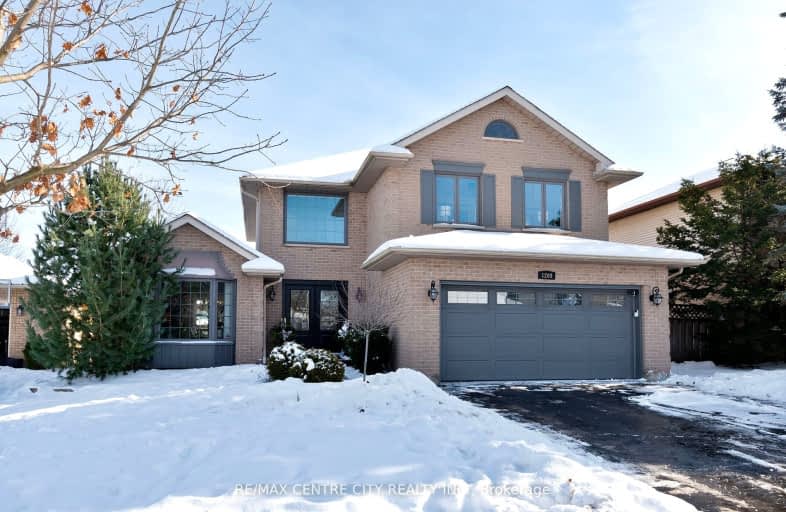Somewhat Walkable
- Some errands can be accomplished on foot.
64
/100
Some Transit
- Most errands require a car.
36
/100
Bikeable
- Some errands can be accomplished on bike.
52
/100

St George Separate School
Elementary: Catholic
0.70 km
John Dearness Public School
Elementary: Public
1.72 km
St Theresa Separate School
Elementary: Catholic
0.82 km
Byron Somerset Public School
Elementary: Public
0.46 km
Byron Northview Public School
Elementary: Public
1.45 km
Byron Southwood Public School
Elementary: Public
0.37 km
Westminster Secondary School
Secondary: Public
4.35 km
St. Andre Bessette Secondary School
Secondary: Catholic
7.24 km
St Thomas Aquinas Secondary School
Secondary: Catholic
2.17 km
Oakridge Secondary School
Secondary: Public
3.20 km
Sir Frederick Banting Secondary School
Secondary: Public
6.14 km
Saunders Secondary School
Secondary: Public
3.12 km
-
Backyard Retreat
0.63km -
Springbank Park
1080 Commissioners Rd W (at Rivers Edge Dr.), London ON N6K 1C3 1.34km -
Scenic View Park
Ironwood Rd (at Dogwood Cres.), London ON 1.53km
-
RBC Royal Bank
440 Boler Rd (at Baseline Rd.), London ON N6K 4L2 0.32km -
BMO Bank of Montreal
1200 Commissioners Rd W, London ON N6K 0J7 1km -
TD Bank Financial Group
1260 Commissioners Rd W (Boler), London ON N6K 1C7 1.06km














