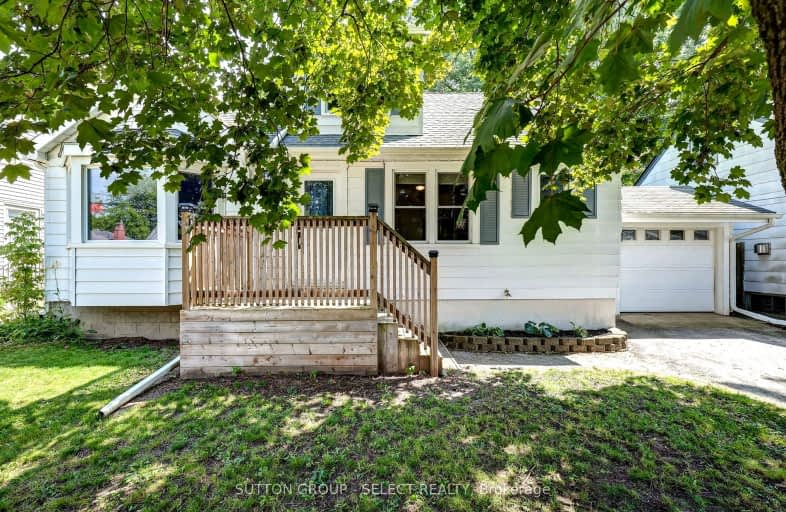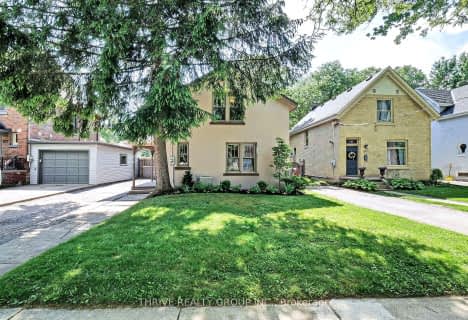Very Walkable
- Most errands can be accomplished on foot.
80
/100
Good Transit
- Some errands can be accomplished by public transportation.
56
/100
Very Bikeable
- Most errands can be accomplished on bike.
70
/100

St Thomas More Separate School
Elementary: Catholic
1.89 km
Victoria Public School
Elementary: Public
1.79 km
University Heights Public School
Elementary: Public
1.31 km
Jeanne-Sauvé Public School
Elementary: Public
0.90 km
Eagle Heights Public School
Elementary: Public
0.20 km
Kensal Park Public School
Elementary: Public
1.95 km
Westminster Secondary School
Secondary: Public
3.16 km
London South Collegiate Institute
Secondary: Public
3.15 km
London Central Secondary School
Secondary: Public
2.35 km
Catholic Central High School
Secondary: Catholic
2.76 km
Sir Frederick Banting Secondary School
Secondary: Public
3.08 km
H B Beal Secondary School
Secondary: Public
3.15 km














