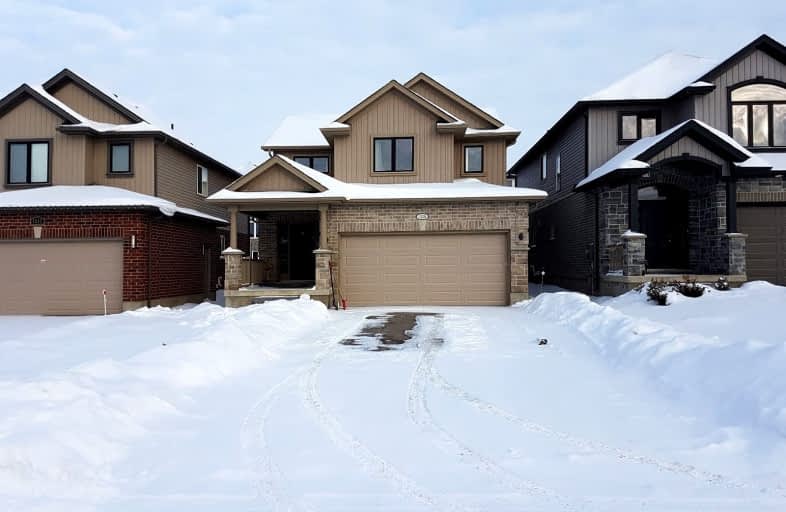Car-Dependent
- Almost all errands require a car.
22
/100
Some Transit
- Most errands require a car.
28
/100
Somewhat Bikeable
- Most errands require a car.
32
/100

Centennial Central School
Elementary: Public
1.57 km
St Mark
Elementary: Catholic
2.45 km
Stoneybrook Public School
Elementary: Public
3.04 km
Northridge Public School
Elementary: Public
2.32 km
Jack Chambers Public School
Elementary: Public
2.58 km
Stoney Creek Public School
Elementary: Public
1.11 km
École secondaire Gabriel-Dumont
Secondary: Public
4.57 km
École secondaire catholique École secondaire Monseigneur-Bruyère
Secondary: Catholic
4.58 km
Mother Teresa Catholic Secondary School
Secondary: Catholic
0.63 km
Montcalm Secondary School
Secondary: Public
4.31 km
Medway High School
Secondary: Public
3.18 km
A B Lucas Secondary School
Secondary: Public
2.41 km
-
Constitution Park
735 Grenfell Dr, London ON N5X 2C4 1.78km -
Meander Creek Park
London ON 3.2km -
Weldon Park
St John's Dr, Arva ON 3.26km
-
TD Bank Financial Group
608 Fanshawe Park Rd E, London ON N5X 1L1 2.23km -
President's Choice Financial Pavilion and ATM
1740 Richmond St, London ON N5X 4E9 3.95km -
TD Bank Financial Group
1663 Richmond St, London ON N6G 2N3 4.2km










