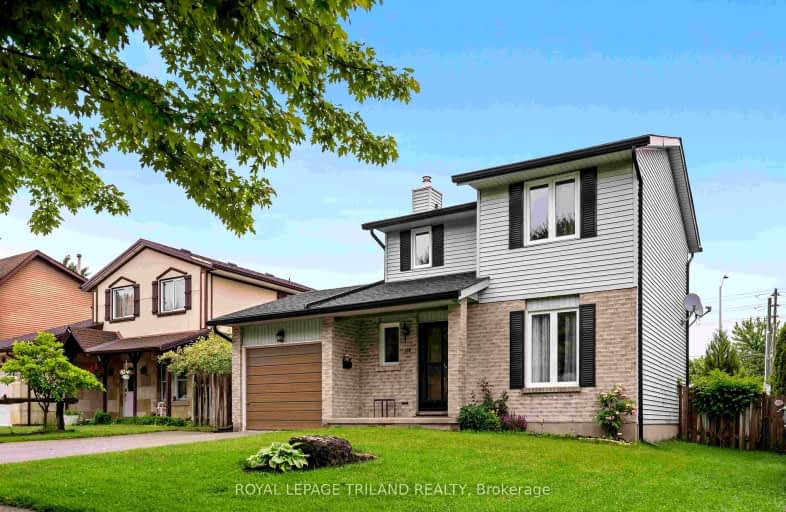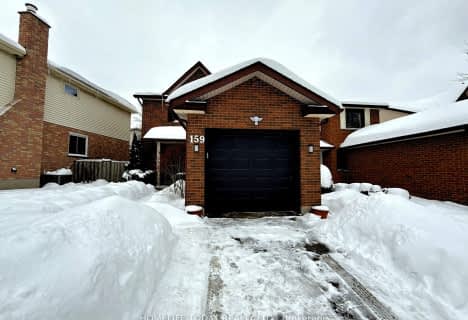Very Walkable
- Most errands can be accomplished on foot.
70
/100
Some Transit
- Most errands require a car.
39
/100
Very Bikeable
- Most errands can be accomplished on bike.
81
/100

Sir Arthur Currie Public School
Elementary: Public
1.65 km
Orchard Park Public School
Elementary: Public
2.12 km
St Marguerite d'Youville
Elementary: Catholic
1.35 km
Wilfrid Jury Public School
Elementary: Public
2.07 km
St Catherine of Siena
Elementary: Catholic
2.39 km
Emily Carr Public School
Elementary: Public
0.71 km
St. Andre Bessette Secondary School
Secondary: Catholic
1.56 km
St Thomas Aquinas Secondary School
Secondary: Catholic
5.52 km
Oakridge Secondary School
Secondary: Public
4.31 km
Medway High School
Secondary: Public
4.33 km
Sir Frederick Banting Secondary School
Secondary: Public
1.47 km
A B Lucas Secondary School
Secondary: Public
5.43 km
-
Jaycee Park
London ON 0.75km -
Northwest Optimist Park
Ontario 0.86km -
Ilderton Community Park
London ON 1.22km
-
RBC Royal Bank
1225 Wonderland Rd N (Gainsborough), London ON N6G 2V9 1.15km -
BMO Bank of Montreal
1225 Wonderland Rd N (at Gainsborough Rd), London ON N6G 2V9 1.21km -
Commercial Banking Svc
1705 Richmond St, London ON N5X 3Y2 2.42km














