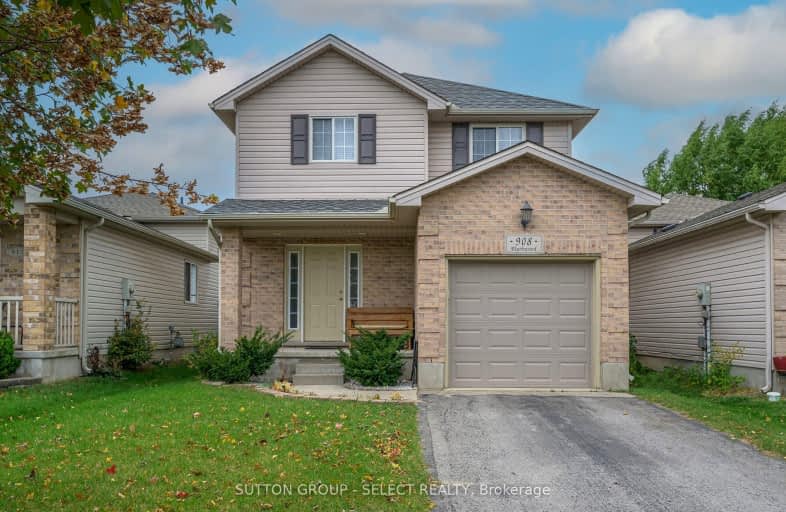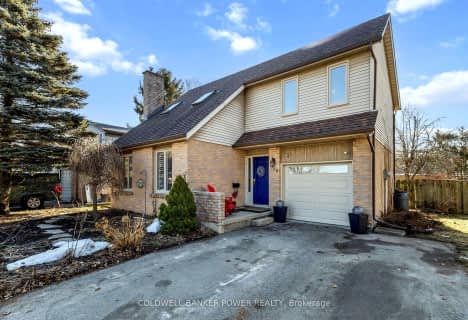Somewhat Walkable
- Some errands can be accomplished on foot.
Good Transit
- Some errands can be accomplished by public transportation.
Very Bikeable
- Most errands can be accomplished on bike.

St Thomas More Separate School
Elementary: CatholicOrchard Park Public School
Elementary: PublicNotre Dame Separate School
Elementary: CatholicRiverside Public School
Elementary: PublicClara Brenton Public School
Elementary: PublicWilfrid Jury Public School
Elementary: PublicWestminster Secondary School
Secondary: PublicSt. Andre Bessette Secondary School
Secondary: CatholicSt Thomas Aquinas Secondary School
Secondary: CatholicOakridge Secondary School
Secondary: PublicSir Frederick Banting Secondary School
Secondary: PublicSaunders Secondary School
Secondary: Public-
Beaverbrook Woods Park
London ON 0.51km -
Mapleridge Park
1.2km -
Chesham Heights Park
London ON 1.26km
-
BMO Bank of Montreal
880 Wonderland Rd N, London ON N6G 4X7 0.5km -
Bank of Montreal
534 Oxford St W, London ON N6H 1T5 1.19km -
BMO Bank of Montreal
534 Oxford St W, London ON N6H 1T5 1.21km





















