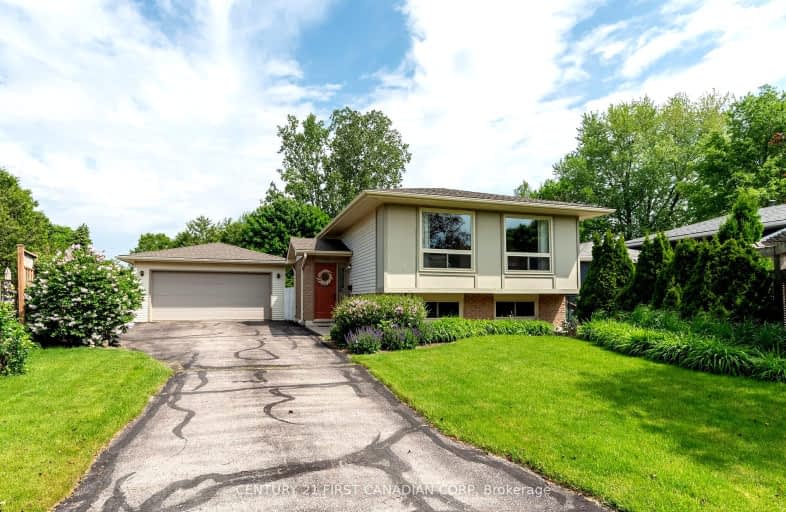Somewhat Walkable
- Some errands can be accomplished on foot.
57
/100
Some Transit
- Most errands require a car.
48
/100
Somewhat Bikeable
- Most errands require a car.
45
/100

Holy Family Elementary School
Elementary: Catholic
1.63 km
St Robert Separate School
Elementary: Catholic
1.19 km
Bonaventure Meadows Public School
Elementary: Public
0.56 km
Princess AnneFrench Immersion Public School
Elementary: Public
2.10 km
John P Robarts Public School
Elementary: Public
1.76 km
Lord Nelson Public School
Elementary: Public
0.80 km
Robarts Provincial School for the Deaf
Secondary: Provincial
3.84 km
Robarts/Amethyst Demonstration Secondary School
Secondary: Provincial
3.84 km
Thames Valley Alternative Secondary School
Secondary: Public
3.76 km
Montcalm Secondary School
Secondary: Public
4.88 km
John Paul II Catholic Secondary School
Secondary: Catholic
3.76 km
Clarke Road Secondary School
Secondary: Public
1.00 km
-
Town Square
0.83km -
Montblanc Forest Park Corp
1830 Dumont St, London ON N5W 2S1 1.38km -
Kiwanas Park
Trafalgar St (Thorne Ave), London ON 2.64km
-
CIBC
380 Clarke Rd (Dundas St.), London ON N5W 6E7 1.01km -
TD Bank Financial Group
1920 Dundas St, London ON N5V 3P1 1.06km -
St Willibrord Community Cu
1867 Dundas St, London ON N5W 3G1 1.25km














