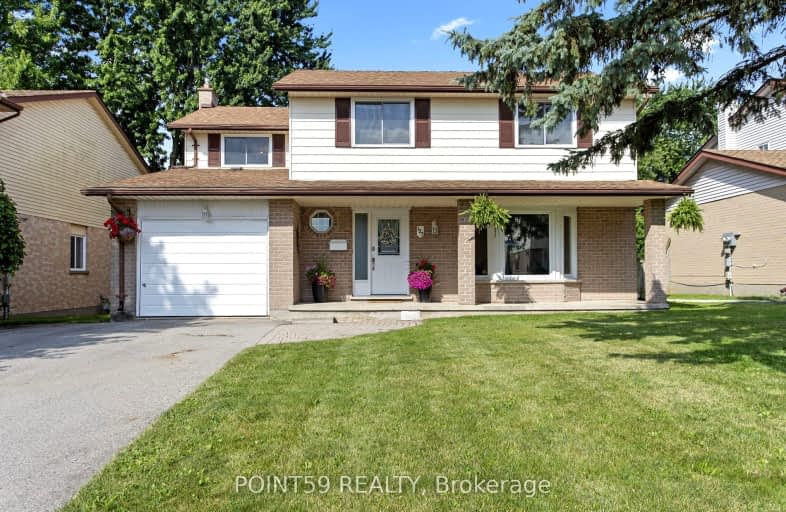Very Walkable
- Most errands can be accomplished on foot.
70
/100
Some Transit
- Most errands require a car.
39
/100
Very Bikeable
- Most errands can be accomplished on bike.
81
/100

Sir Arthur Currie Public School
Elementary: Public
1.60 km
Orchard Park Public School
Elementary: Public
2.16 km
St Marguerite d'Youville
Elementary: Catholic
1.32 km
Wilfrid Jury Public School
Elementary: Public
2.09 km
St Catherine of Siena
Elementary: Catholic
2.41 km
Emily Carr Public School
Elementary: Public
0.70 km
St. Andre Bessette Secondary School
Secondary: Catholic
1.51 km
St Thomas Aquinas Secondary School
Secondary: Catholic
5.51 km
Oakridge Secondary School
Secondary: Public
4.31 km
Medway High School
Secondary: Public
4.34 km
Sir Frederick Banting Secondary School
Secondary: Public
1.49 km
A B Lucas Secondary School
Secondary: Public
5.47 km
-
Jaycee Park
London ON 0.7km -
Ilderton Community Park
London ON 1.17km -
Ambleside Park
Ontario 1.44km
-
BMO Bank of Montreal
1225 Wonderland Rd N (at Gainsborough Rd), London ON N6G 2V9 1.24km -
Scotiabank
1430 Fanshawe Park Rd W, London ON N6G 0A4 2.3km -
Localcoin Bitcoin ATM - Hasty Market
260 Blue Forest Dr, London ON N6G 4M2 2.3km














